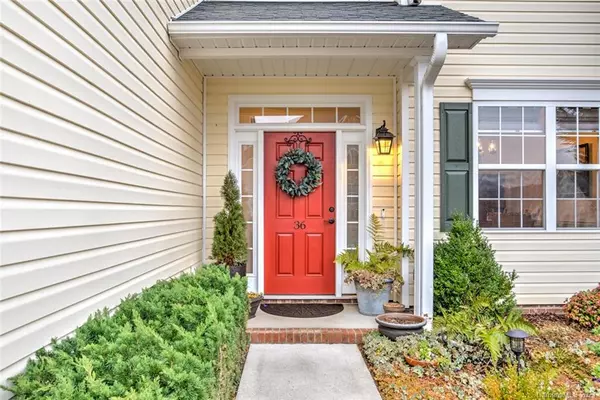$400,000
$375,000
6.7%For more information regarding the value of a property, please contact us for a free consultation.
36 Stone River DR Asheville, NC 28804
4 Beds
3 Baths
2,014 SqFt
Key Details
Sold Price $400,000
Property Type Single Family Home
Sub Type Single Family Residence
Listing Status Sold
Purchase Type For Sale
Square Footage 2,014 sqft
Price per Sqft $198
Subdivision River Walk
MLS Listing ID 3697493
Sold Date 02/19/21
Style Contemporary
Bedrooms 4
Full Baths 2
Half Baths 1
HOA Fees $19/ann
HOA Y/N 1
Year Built 2007
Lot Size 0.290 Acres
Acres 0.29
Property Description
MULTIPLE OFFERS! HIGHEST AND BEST DUE BY 12:00/NOON 1/15/21
Remarkable 4 bedroom home with several upgrades, nestled on a premium corner lot at the end of a cul-de- sac in the charming River Walk community. This beautiful property offers long range mountain views, quick access to the French Broad River Park & you're just 10 minutes to vibrant Downtown Asheville! Enjoy an outdoor oasis encompassed by gorgeous mature landscaping & a private fenced backyard paradise w/a stone patio, sun deck, hot tub & room to easily expand the yard as the property extends well past the fence. Make your way inside to an impressive open floor plan, cozy gas fireplace in the great room, formal dining room. stunning kitchen w/a custom chef's island, granite counters, custom backsplash, walk-in pantry, upgraded appliances & modern hardware. Massive master w/vaulted ceilings, a huge walk-in closet & dual sinks w/granite counters in the bath. Mountain views fill the windows of every bedroom.
Location
State NC
County Buncombe
Interior
Interior Features Cable Available, Garden Tub, Hot Tub, Kitchen Island, Open Floorplan, Vaulted Ceiling, Walk-In Closet(s), Walk-In Pantry
Heating Central, Gas Hot Air Furnace
Flooring Carpet, Laminate
Fireplaces Type Great Room, Gas
Fireplace true
Appliance Ceiling Fan(s), Dishwasher, Disposal, Electric Oven, Electric Range, Microwave, Refrigerator
Exterior
Exterior Feature Fence, Hot Tub
Waterfront Description None
Roof Type Shingle
Parking Type Garage - 2 Car
Building
Lot Description Corner Lot, Cul-De-Sac, Level, Long Range View, Mountain View, Paved, Views, Water View, Year Round View
Building Description Vinyl Siding, 2 Story
Foundation Slab
Sewer Public Sewer
Water Public
Architectural Style Contemporary
Structure Type Vinyl Siding
New Construction false
Schools
Elementary Schools Woodfin/Eblen
Middle Schools Clyde A Erwin
High Schools Clyde A Erwin
Others
HOA Name Cedar Management Group
Acceptable Financing Cash, Conventional, FHA
Listing Terms Cash, Conventional, FHA
Special Listing Condition None
Read Less
Want to know what your home might be worth? Contact us for a FREE valuation!

Our team is ready to help you sell your home for the highest possible price ASAP
© 2024 Listings courtesy of Canopy MLS as distributed by MLS GRID. All Rights Reserved.
Bought with Kevin Milford • Looking Glass Realty LLC






