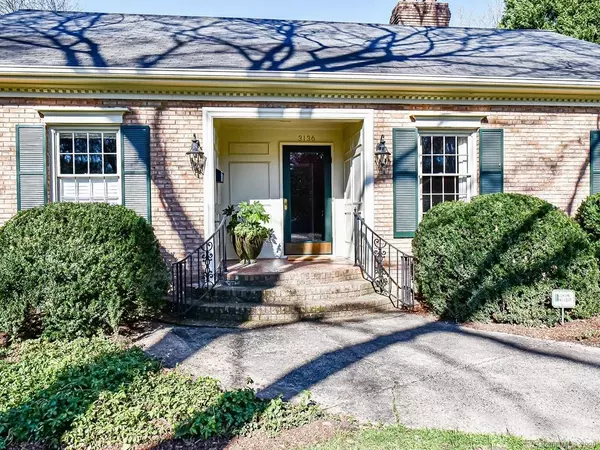$1,015,000
$975,000
4.1%For more information regarding the value of a property, please contact us for a free consultation.
3136 Clarendon RD Charlotte, NC 28211
4 Beds
4 Baths
3,381 SqFt
Key Details
Sold Price $1,015,000
Property Type Single Family Home
Sub Type Single Family Residence
Listing Status Sold
Purchase Type For Sale
Square Footage 3,381 sqft
Price per Sqft $300
Subdivision Barclay Downs
MLS Listing ID 3586349
Sold Date 02/25/20
Style Ranch,Traditional
Bedrooms 4
Full Baths 4
Year Built 1967
Lot Size 0.420 Acres
Acres 0.42
Lot Dimensions 101.9x194.43x56.15x78.01
Property Description
In the heart of Barclay Downs, this beautifully maintained brick ranch has a wonderful floorplan. The kitchen was renovated in 2012 by Whitlock Builders with stainless steel appliances, abundant cabinetry and a walk in butlers pantry. The sunroom and family room were also remodeled in 2012. New Pella windows and French doors on the back of the house. Featuring a formal living room with fireplace, dining room, family room fireplace with gas logs, family room that flows into the sunroom and out to a lovely patio area. The bedrooms are generous in size and the master wing features an office/nursery or exercise room as well as a large master bathroom and closets. Hardwood floors, freshly painted interior, and neutral décor throughout. The exterior storage building has electricity and a small fridge. The crawl space was sealed in 2018. The yard has irrigation and has mature, well maintained landscaping. Don't miss this opportunity to be in the heart of Barclay Downs.
Location
State NC
County Mecklenburg
Interior
Interior Features Attic Stairs Pulldown, Breakfast Bar, Built Ins, Garden Tub, Kitchen Island, Pantry, Walk-In Closet(s), Walk-In Pantry
Heating Central, Multizone A/C, Zoned
Flooring Tile, Wood, See Remarks
Fireplaces Type Family Room, Living Room
Fireplace true
Appliance Cable Prewire, Ceiling Fan(s), Convection Oven, Gas Cooktop, Dishwasher, Plumbed For Ice Maker, Refrigerator, Security System, Self Cleaning Oven, Wall Oven
Exterior
Exterior Feature Fence
Roof Type Composition
Parking Type Carport - 2 Car
Building
Lot Description Wooded
Building Description Brick,Wood Siding, 1 Story
Foundation Crawl Space
Sewer Public Sewer
Water Public
Architectural Style Ranch, Traditional
Structure Type Brick,Wood Siding
New Construction false
Schools
Elementary Schools Selwyn
Middle Schools Alexander Graham
High Schools Myers Park
Others
Acceptable Financing Cash, Conventional
Listing Terms Cash, Conventional
Special Listing Condition None
Read Less
Want to know what your home might be worth? Contact us for a FREE valuation!

Our team is ready to help you sell your home for the highest possible price ASAP
© 2024 Listings courtesy of Canopy MLS as distributed by MLS GRID. All Rights Reserved.
Bought with Kim Trouten • Allen Tate SouthPark






