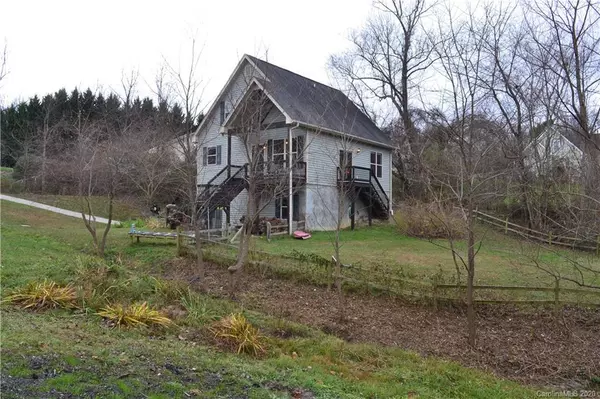$312,000
$309,000
1.0%For more information regarding the value of a property, please contact us for a free consultation.
30 Willow Brook DR N Asheville, NC 28806
2 Beds
3 Baths
1,612 SqFt
Key Details
Sold Price $312,000
Property Type Single Family Home
Sub Type Single Family Residence
Listing Status Sold
Purchase Type For Sale
Square Footage 1,612 sqft
Price per Sqft $193
Subdivision Willow Brook
MLS Listing ID 3687526
Sold Date 01/19/21
Style Traditional
Bedrooms 2
Full Baths 2
Half Baths 1
Year Built 2011
Lot Size 0.875 Acres
Acres 0.875
Property Description
Looking for a big yard close to town? This newer low maintenance home on a large .8 acre lot just 8 minutes to down town Asheville might just be the perfect fit for you. Great outdoor areas! Stone patio with fire pit, grill, waterfall gold fish pond, treehouse, small wet weather stream and fenced dog lot. When all leafed out in spring this great big yard becomes remarkably private. Organically cared for Apple Pear Magnolia Weeping Cherries Blueberry Blackberry Iris Daylilly Butterfly Bushes Azalea Hosta. High ceilinged open floor plan main level with several porches. Kitchen has Granite counter tops with stainless steel double undermount sink, pantry and dura ceramic flooring. All appliances convey. Propane use and tank lease for gas stove is $110 a year. Dual zoned HVAC. Basement is above ground with two remote garage doors and has a workshop area and finshed sheet rock. 3rd bed room is used as an office per 2 bed room septic system.
Location
State NC
County Buncombe
Interior
Interior Features Kitchen Island, Open Floorplan, Pantry, Walk-In Closet(s)
Heating Heat Pump, Heat Pump, Multizone A/C, Zoned
Flooring Bamboo, Vinyl, See Remarks
Fireplace false
Appliance Gas Cooktop, Dishwasher, Dryer, Exhaust Hood, Gas Oven, Gas Range, Microwave, Refrigerator, Washer
Exterior
Exterior Feature Fence, Fire Pit, Outdoor Fireplace, Other
Waterfront Description None
Roof Type Composition
Parking Type Basement, Garage - 2 Car, Other
Building
Lot Description Creek Front, Orchard(s), Level, Pond(s), Rolling Slope, Creek/Stream, Wooded
Building Description Vinyl Siding, 1.5 Story/Basement
Foundation Basement, Basement Inside Entrance, Basement Outside Entrance, Block, Slab
Sewer Septic Installed
Water Public
Architectural Style Traditional
Structure Type Vinyl Siding
New Construction false
Schools
Elementary Schools West Buncombe/Eblen
Middle Schools Unspecified
High Schools Clyde A Erwin
Others
Acceptable Financing Cash, Conventional
Listing Terms Cash, Conventional
Special Listing Condition None
Read Less
Want to know what your home might be worth? Contact us for a FREE valuation!

Our team is ready to help you sell your home for the highest possible price ASAP
© 2024 Listings courtesy of Canopy MLS as distributed by MLS GRID. All Rights Reserved.
Bought with Sarah Thomas-Moore • Premier Sothebys International Realty






