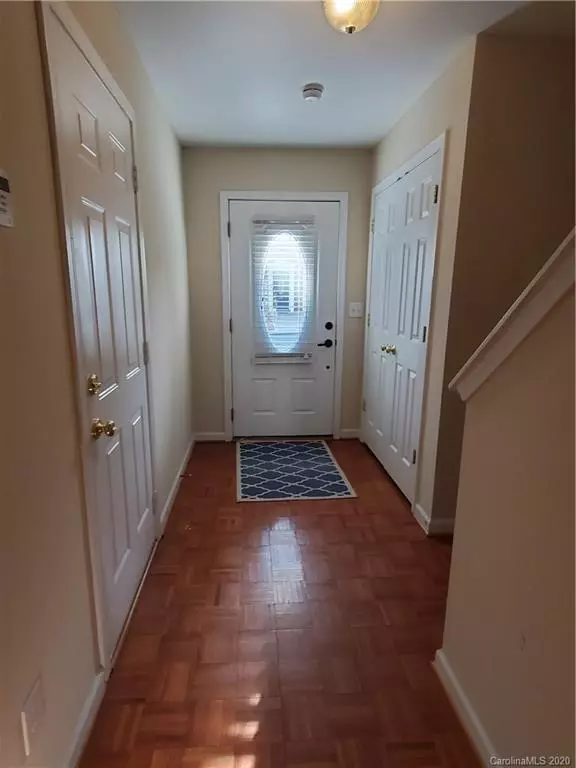$212,000
$215,000
1.4%For more information regarding the value of a property, please contact us for a free consultation.
101 Rock Ridge LN Mount Holly, NC 28120
3 Beds
4 Baths
1,960 SqFt
Key Details
Sold Price $212,000
Property Type Townhouse
Sub Type Townhouse
Listing Status Sold
Purchase Type For Sale
Square Footage 1,960 sqft
Price per Sqft $108
Subdivision Riverfront
MLS Listing ID 3690856
Sold Date 02/04/21
Style Transitional
Bedrooms 3
Full Baths 2
Half Baths 2
HOA Fees $136/mo
HOA Y/N 1
Year Built 2000
Lot Size 2,178 Sqft
Acres 0.05
Property Description
Popular Riverfront offering this large, open END UNIT townhome! Since this is an end unit, you have the advantage of "play space" on the left side of the building - plenty of room to throw a ball or play yard games. 3 level home: Entry level includes a single car garage (extra deep, epoxy floor), a large coat closet, under-stairs storage, and a HUGE family room w/ fireplace. There is an exterior door to the back where you could set up a nice under-deck outdoor living area. The main floor has a large kitchen w/island, step-in pantry, laundry, and a cozy family room w/bump-out window. All appliances stay including fridge, washer/dryer! 3rd floor is all 3 bedrooms - plus 2 full baths. Perfect set up for a roommate, or small 3rd bedroom could be an office. Marina w/rentals as well as public & private neighborhood boat slips. Hurry, this won't last long!
Location
State NC
County Gaston
Building/Complex Name Riverfront
Interior
Interior Features Garden Tub, Kitchen Island, Pantry, Vaulted Ceiling, Walk-In Closet(s)
Heating Central, Gas Hot Air Furnace, Natural Gas
Flooring Carpet, Parquet, Wood
Fireplaces Type Insert, Gas Log, Vented
Fireplace true
Appliance Cable Prewire, Ceiling Fan(s), Dishwasher, Disposal, Dryer, Electric Oven, Electric Range, Plumbed For Ice Maker, Microwave, Natural Gas, Refrigerator, Washer
Exterior
Community Features Clubhouse, Outdoor Pool, Playground, Street Lights, Tennis Court(s)
Waterfront Description Boat Slip – Community,Boat Slip (Lease/License)
Roof Type Shingle
Parking Type Attached Garage, Garage - 1 Car
Building
Lot Description End Unit
Building Description Brick Partial,Vinyl Siding, 3 Story
Foundation Basement, Basement Fully Finished, Basement Garage Door, Basement Inside Entrance
Sewer Public Sewer
Water Public
Architectural Style Transitional
Structure Type Brick Partial,Vinyl Siding
New Construction false
Schools
Elementary Schools Unspecified
Middle Schools Unspecified
High Schools Unspecified
Others
HOA Name Bumgardner
Acceptable Financing Cash, Conventional, FHA, VA Loan
Listing Terms Cash, Conventional, FHA, VA Loan
Special Listing Condition None
Read Less
Want to know what your home might be worth? Contact us for a FREE valuation!

Our team is ready to help you sell your home for the highest possible price ASAP
© 2024 Listings courtesy of Canopy MLS as distributed by MLS GRID. All Rights Reserved.
Bought with Katy Moss • Moss Realty






