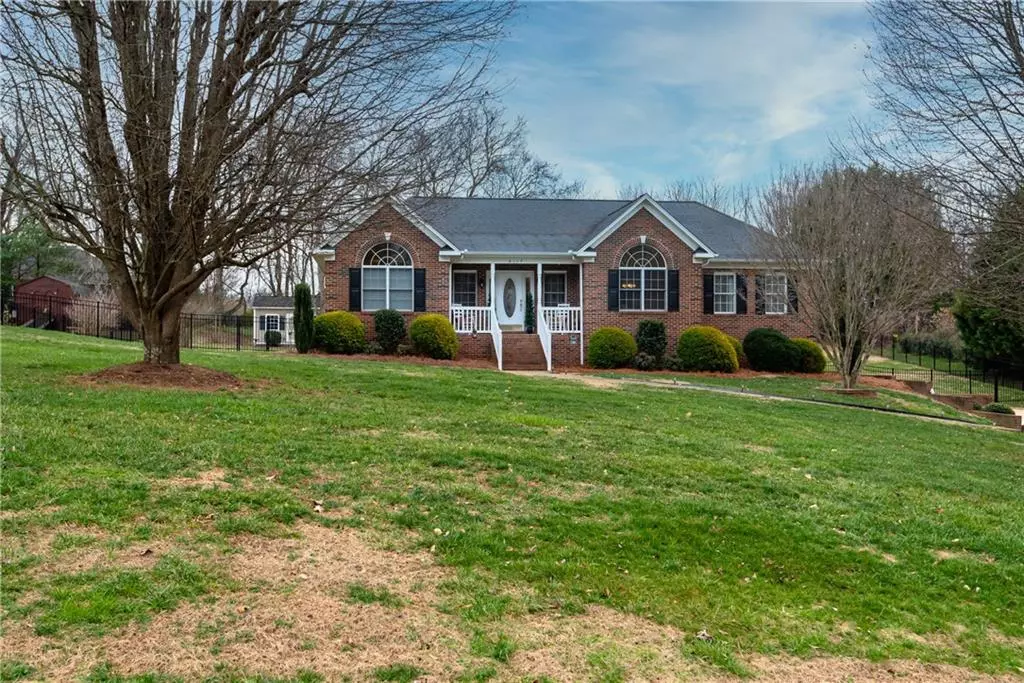$299,000
$299,900
0.3%For more information regarding the value of a property, please contact us for a free consultation.
4117 Black Oak RD Hickory, NC 28602
3 Beds
2 Baths
2,505 SqFt
Key Details
Sold Price $299,000
Property Type Single Family Home
Sub Type Single Family Residence
Listing Status Sold
Purchase Type For Sale
Square Footage 2,505 sqft
Price per Sqft $119
Subdivision Miller Estates
MLS Listing ID 3585274
Sold Date 02/28/20
Style Ranch
Bedrooms 3
Full Baths 2
HOA Fees $2/ann
HOA Y/N 1
Year Built 2000
Lot Size 1.010 Acres
Acres 1.01
Lot Dimensions 175x250
Property Description
WON'T LAST LONG! One Owner, All Brick Ranch with Full Basement in Miller Estates. Main level features a beautiful arched entry hall foyer with interior columns. Great Room with gas log fireplace with marble surround hearth, cathedral ceiling and hardwoods. Eat in Kitchen with Granite Counters, Tile flooring, Pantry, and Stainless Steel Appliances.Dining with Hardwoods and Large Palladium Window. Split Bedroom Floor Plan. Master Suite with Whirlpool, Sep Shower, Dbl Vanities, Glass Block Window, Tile flooring and Large WIC. Two Guest Bedrooms and A full hall bath complete the main level. The beautiful Sunroom was added in 2013 in addition to the outdoor patio paver space. In the basement you'll find a large family room and office with two large storage rooms. Over-sized double garage with storage closet.Fully fenced backyard.Nice 20x12 storage building remains. Private well has a filter system. Architectural roof was inspected last year. HVAC is apx 5 years old. Buried Propane Gas tank.
Location
State NC
County Catawba
Interior
Interior Features Cathedral Ceiling(s), Pantry, Split Bedroom, Vaulted Ceiling, Walk-In Closet(s), Whirlpool, Window Treatments
Heating Heat Pump, Heat Pump
Flooring Carpet, Tile, Wood
Fireplaces Type Gas Log, Great Room
Fireplace true
Appliance Ceiling Fan(s), Dishwasher, Microwave, Refrigerator
Exterior
Exterior Feature Fence
Community Features None
Waterfront Description None
Roof Type Shingle
Parking Type Basement, Garage - 2 Car, Side Load Garage
Building
Lot Description Level, Sloped
Building Description Brick,Vinyl Siding, 1 Story Basement
Foundation Basement, Basement Garage Door, Basement Inside Entrance, Basement Outside Entrance, Basement Partially Finished
Sewer Septic Installed
Water Water Softener System, Well
Architectural Style Ranch
Structure Type Brick,Vinyl Siding
New Construction false
Schools
Elementary Schools Blackburn
Middle Schools Jacobs Fork
High Schools Fred T. Foard
Others
Acceptable Financing Cash, Conventional, FHA, FMHA, USDA Loan, VA Loan
Listing Terms Cash, Conventional, FHA, FMHA, USDA Loan, VA Loan
Special Listing Condition None
Read Less
Want to know what your home might be worth? Contact us for a FREE valuation!

Our team is ready to help you sell your home for the highest possible price ASAP
© 2024 Listings courtesy of Canopy MLS as distributed by MLS GRID. All Rights Reserved.
Bought with Kelly Burris • Realty Executives of Hickory






