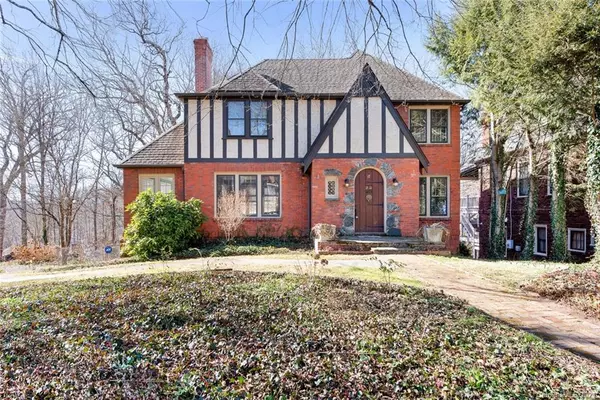$650,000
$625,000
4.0%For more information regarding the value of a property, please contact us for a free consultation.
17 Westchester DR Asheville, NC 28803
4 Beds
3 Baths
3,210 SqFt
Key Details
Sold Price $650,000
Property Type Single Family Home
Sub Type Single Family Residence
Listing Status Sold
Purchase Type For Sale
Square Footage 3,210 sqft
Price per Sqft $202
Subdivision Kenilworth
MLS Listing ID 3697347
Sold Date 02/25/21
Style Tudor
Bedrooms 4
Full Baths 2
Half Baths 1
Year Built 1925
Lot Size 0.530 Acres
Acres 0.53
Property Description
Minutes from downtown Asheville, this stunning, classic Tudor sits on a double lot (.53 acres) in the fantastic neighborhood of Kenilworth. So many opportunities for the buyers; in-law suite or homestay potential, possibility to build an ADU (buyer to confirm with city) or just enjoy a large wooded lot with winter views from the deck. From the moment you enter one feels the historic elegance with a modern, light vibe. Open living room with gas fireplace and a large sunroom off living. The kitchen offers a pantry, desk nook with cabinets island and additional glass cabinets and is open to the gracious dining room. Three bedrooms, laundry and full bath upstairs. Lower level has a bedroom, full bath, living area and kitchenette with inside & outside entrance. All of this, minutes from downtown, shopping & amenities on a beautiful, quiet street surrounded by lovely homes.
Location
State NC
County Buncombe
Interior
Interior Features Attic Stairs Fixed, Attic Walk In, Built Ins, Cable Available, Kitchen Island, Pantry
Heating Steam, Natural Gas, None
Flooring Tile, Wood
Fireplaces Type Family Room, Gas Log, Gas
Fireplace true
Appliance Cable Prewire, Ceiling Fan(s), Electric Cooktop, Dishwasher, Natural Gas, Oven, Refrigerator
Exterior
Exterior Feature Fence, Wired Internet Available
Roof Type Composition
Parking Type Attached Garage, Garage - 1 Car
Building
Lot Description Level, Sloped, Wooded, Winter View, Wooded
Building Description Brick,Stucco,Stone,Wood Siding, 2 Story/Basement
Foundation Basement Inside Entrance, Basement Outside Entrance, Basement Partially Finished
Sewer Public Sewer
Water Public
Architectural Style Tudor
Structure Type Brick,Stucco,Stone,Wood Siding
New Construction false
Schools
Elementary Schools Asheville City
Middle Schools Asheville
High Schools Asheville
Others
Acceptable Financing Cash, Conventional
Listing Terms Cash, Conventional
Special Listing Condition None
Read Less
Want to know what your home might be worth? Contact us for a FREE valuation!

Our team is ready to help you sell your home for the highest possible price ASAP
© 2024 Listings courtesy of Canopy MLS as distributed by MLS GRID. All Rights Reserved.
Bought with Andrew Pulsifer • Beverly-Hanks, South






