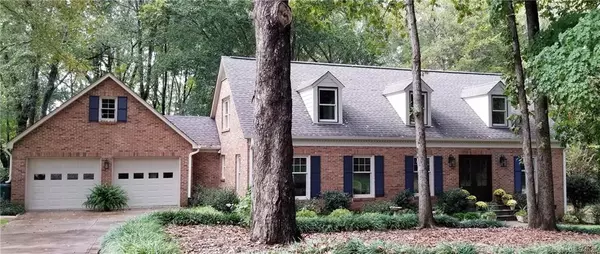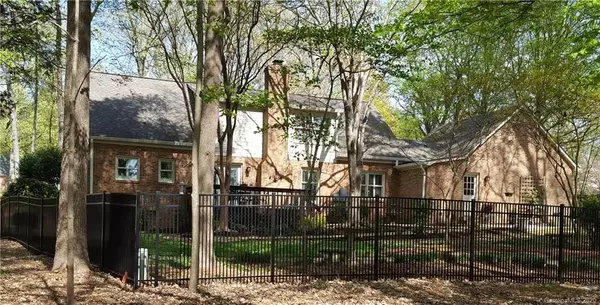$515,000
$525,000
1.9%For more information regarding the value of a property, please contact us for a free consultation.
8040 Wellston DR Charlotte, NC 28210
4 Beds
3 Baths
2,654 SqFt
Key Details
Sold Price $515,000
Property Type Single Family Home
Sub Type Single Family Residence
Listing Status Sold
Purchase Type For Sale
Square Footage 2,654 sqft
Price per Sqft $194
Subdivision Quail Hollow Estates
MLS Listing ID 3582422
Sold Date 03/16/20
Style Traditional
Bedrooms 4
Full Baths 2
Half Baths 1
HOA Fees $99/mo
HOA Y/N 1
Year Built 1978
Lot Size 0.380 Acres
Acres 0.38
Lot Dimensions 134x140x98x146
Property Description
BEAUTIFULLY UPDATED BRICK HOME in sought after Quail Hollow Estates. Stunning Eat-in Kitchen Updated in 2017! White 42” Shaker Cabinets w/ Soft Close Drawers, Under Cabinet Lighting, NEW Stainless Appliances, Granite Countertops and Island, Mosaic Backsplash, Huge Walk-in Pantry w/Laundry! New Energy Efficient Jeld-Wen Windows & French Door, New Pella Double Front Door. All New Lighting, Faucets and Hardware. New Concrete Driveway, Walkways and Patio. Freshly Painted Interior, Water Heater (2017) Hardwood Floors throughout Main/Upper Level, Stairway; Tile Baths, Kitchen, Pantry, Laundry. Main Level Master Suite w/ Walk-in Custom Closet, Updated Master Bath w/ Granite Dbl Vanity, Marble Shower and Floor. Upper Level has 3 spacious bedrooms/office and bath. New French Doors open to Deck and Beautifully Landscaped Private Backyard. Two Living areas - one with Modern Stacked Stone Wood Burning w/ Optional Gas Fireplace; Neighborhood Pool, Tennis Courts, Walking Trails & Clubhouse.
Location
State NC
County Mecklenburg
Interior
Interior Features Kitchen Island, Pantry
Heating Central, Heat Pump, Heat Pump
Flooring Tile, Wood
Fireplaces Type Family Room, Gas Log, Propane
Appliance Ceiling Fan(s), Convection Oven, Cable Prewire, Electric Cooktop, Disposal, Electric Dryer Hookup, Electric Range, Plumbed For Ice Maker, Microwave, Electric Oven
Exterior
Exterior Feature Fence
Community Features Clubhouse, Outdoor Pool, Tennis Court(s), Walking Trails
Roof Type Shingle
Parking Type Attached Garage, Garage - 2 Car
Building
Lot Description Wooded, Wooded
Building Description Brick, 2 Story
Foundation Crawl Space
Sewer Public Sewer
Water Public
Architectural Style Traditional
Structure Type Brick
New Construction false
Schools
Elementary Schools Unspecified
Middle Schools Unspecified
High Schools Unspecified
Others
HOA Name Cedar Management
Acceptable Financing Cash, Conventional
Listing Terms Cash, Conventional
Special Listing Condition None
Read Less
Want to know what your home might be worth? Contact us for a FREE valuation!

Our team is ready to help you sell your home for the highest possible price ASAP
© 2024 Listings courtesy of Canopy MLS as distributed by MLS GRID. All Rights Reserved.
Bought with Nancy Poe • Allen Tate SouthPark






