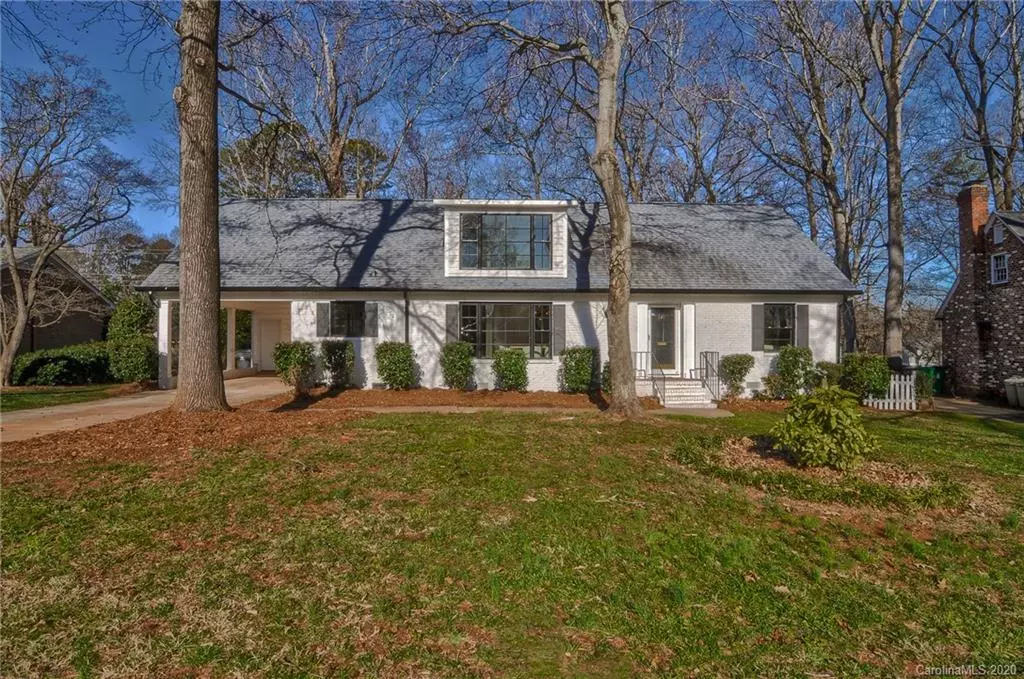$592,500
$580,000
2.2%For more information regarding the value of a property, please contact us for a free consultation.
621 Sandridge RD Charlotte, NC 28210
4 Beds
3 Baths
2,712 SqFt
Key Details
Sold Price $592,500
Property Type Single Family Home
Sub Type Single Family Residence
Listing Status Sold
Purchase Type For Sale
Square Footage 2,712 sqft
Price per Sqft $218
Subdivision Madison Park
MLS Listing ID 3582080
Sold Date 03/02/20
Bedrooms 4
Full Baths 3
Year Built 1962
Lot Size 0.320 Acres
Acres 0.32
Lot Dimensions per tax map
Property Description
HIGHLY desired, quiet street, in Madison Park. Stunning home that’s been completely renovated. Featuring an open concept w/ beautiful natural light, you are greeted by the open dining room & kitchen w/a HUGE kitchen island, drawer microwave, & wine refrigerator. Kitchen boast Kitchen Aid appliances, 36" gas range/oven, & custom cabinetry. Cozy gas fireplace in living room. Master down w/ an on-suite bath, large fully tiled frameless shower, & large walk-in closet. Additional bedroom & bathroom downstairs, as well. Upstairs is filled w/natural light through the newly added dormer, & features the perfect bonus space along w/ two bedrooms & hall bath. This home features several storage closets & an oversized screen porch along the back of the home that overlooks a large, flat, fenced back yard. Reno includes NEW windows, electrical, most plumbing, upstairs HVAC, all light and pluming fixtures, NEW hardwoods, kitchen/baths, the addition of the front dormer to the upstairs, & more!
Location
State NC
County Mecklenburg
Interior
Interior Features Kitchen Island, Open Floorplan, Walk-In Closet(s)
Heating Central
Flooring Wood
Fireplaces Type Gas Log, Living Room
Fireplace true
Appliance Ceiling Fan(s), Cable Prewire, Disposal, Dishwasher, Electric Dryer Hookup, Gas Range, Microwave, Gas Oven
Exterior
Exterior Feature Fence, Shed(s)
Roof Type Shingle
Parking Type Carport - 1 Car, Driveway
Building
Building Description Brick,Fiber Cement,Vinyl Siding, 2 Story
Foundation Crawl Space
Sewer Public Sewer
Water Public
Structure Type Brick,Fiber Cement,Vinyl Siding
New Construction false
Schools
Elementary Schools Pinewood Mecklenburg
Middle Schools Alexander Graham
High Schools Myers Park
Others
Acceptable Financing Cash, Conventional
Listing Terms Cash, Conventional
Special Listing Condition None
Read Less
Want to know what your home might be worth? Contact us for a FREE valuation!

Our team is ready to help you sell your home for the highest possible price ASAP
© 2024 Listings courtesy of Canopy MLS as distributed by MLS GRID. All Rights Reserved.
Bought with Jeremy George • Keller Williams Ballantyne Area






