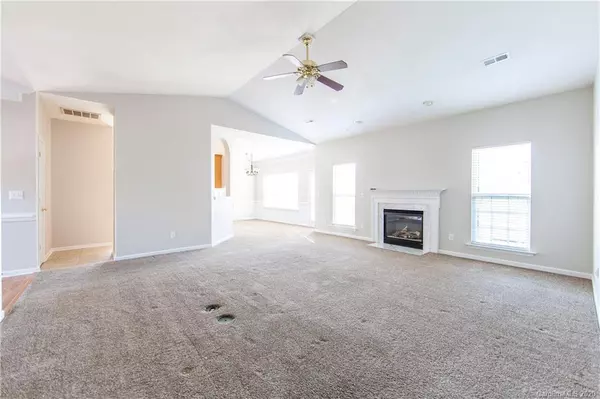$295,000
$270,000
9.3%For more information regarding the value of a property, please contact us for a free consultation.
2234 Candlelight Woods DR Matthews, NC 28105
4 Beds
2 Baths
1,919 SqFt
Key Details
Sold Price $295,000
Property Type Single Family Home
Sub Type Single Family Residence
Listing Status Sold
Purchase Type For Sale
Square Footage 1,919 sqft
Price per Sqft $153
Subdivision Fairfax Woods
MLS Listing ID 3691761
Sold Date 01/25/21
Style Ranch
Bedrooms 4
Full Baths 2
HOA Fees $12/ann
HOA Y/N 1
Year Built 2000
Lot Size 10,018 Sqft
Acres 0.23
Lot Dimensions 70x142
Property Description
***MULTIPLE OFFERS RECEIVED: HIGHEST & BEST DUE SUNDAY 12/27 AT 7P *** Welcome home! Rare 4 beds and 2 full baths in Matthews for LESS than 300k! 1 of only a handful of ranches in the community, this WILL GO FAST! Newer roof (2014), freshly painted, split bedroom plan, and Living Room has vaulted ceilings and a gas fireplace - perfect for this cold weather! Owner's suite includes a tray ceiling, walk-in closet, second closet, separate linen closet, garden tub and shower. Shed for additional storage and deck - perfect for grilling when it warms up! Washer, dryer, refrigerator to stay.
Location
State NC
County Mecklenburg
Interior
Interior Features Garden Tub, Pantry, Split Bedroom, Tray Ceiling, Vaulted Ceiling, Walk-In Closet(s), Window Treatments
Heating Central, Gas Hot Air Furnace
Flooring Carpet, Tile, Wood
Fireplaces Type Living Room, Gas
Fireplace true
Appliance Ceiling Fan(s), Dishwasher, Disposal, Dryer, Microwave, Refrigerator, Washer
Exterior
Exterior Feature Shed(s)
Roof Type Shingle
Parking Type Attached Garage, Driveway, Garage - 2 Car
Building
Building Description Brick Partial,Vinyl Siding, 1 Story
Foundation Slab
Sewer Public Sewer
Water Public
Architectural Style Ranch
Structure Type Brick Partial,Vinyl Siding
New Construction false
Schools
Elementary Schools Unspecified
Middle Schools Unspecified
High Schools Unspecified
Others
HOA Name CAM
Acceptable Financing Cash, Conventional
Listing Terms Cash, Conventional
Special Listing Condition None
Read Less
Want to know what your home might be worth? Contact us for a FREE valuation!

Our team is ready to help you sell your home for the highest possible price ASAP
© 2024 Listings courtesy of Canopy MLS as distributed by MLS GRID. All Rights Reserved.
Bought with Connie Miller • Helen Adams Realty






