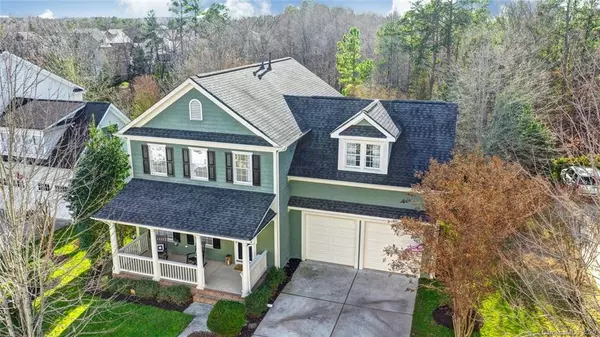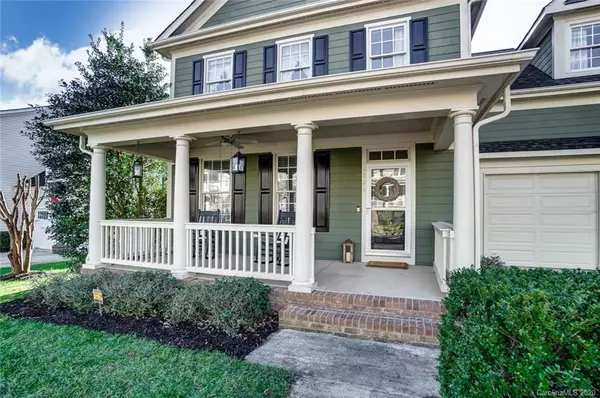$434,900
$434,900
For more information regarding the value of a property, please contact us for a free consultation.
4026 Birkshire HTS Fort Mill, SC 29708
4 Beds
3 Baths
2,400 SqFt
Key Details
Sold Price $434,900
Property Type Single Family Home
Sub Type Single Family Residence
Listing Status Sold
Purchase Type For Sale
Square Footage 2,400 sqft
Price per Sqft $181
Subdivision Baxter Village
MLS Listing ID 3578783
Sold Date 03/18/20
Style Traditional
Bedrooms 4
Full Baths 2
Half Baths 1
HOA Fees $79/ann
HOA Y/N 1
Year Built 2006
Lot Size 10,454 Sqft
Acres 0.24
Lot Dimensions ,24
Property Description
Beautiful Home in the Heart of Baxter Village just steps from one of the 2 Community Centers! Step onto the Southern Front Porch and into streaming hardwoods, a dining/flex room to the left and into the spacious open floor plan featuring a large family room space with gas logs and kitchen! Awesome Sunroom has tile floors and beautiful woodwork! Head upstairs to the master suite, 2 additional bedrooms and a large bonus/bedroom with storage areas! So many options for this space! Rock away on the front porch, relax on the custom patio/pergola, hop across to the playground or pool, or head out back and jump on one of the Baxter Trails! Baxter Village is truly a live/work/play concept, featuring Orchard Park Elementary School, the Fort Mill Library, the Fort Mill Y and countless eateries, boutiques, speciality shops, professional businesses, playgrounds/parks and over 12 miles of trails. Award winning Fort Mill schools! Welcome Home!
Location
State SC
County York
Interior
Interior Features Attic Stairs Pulldown, Garden Tub, Open Floorplan, Pantry, Walk-In Closet(s)
Heating Central, Gas Hot Air Furnace
Flooring Carpet, Tile, Wood
Fireplaces Type Gas Log, Great Room
Fireplace true
Appliance Ceiling Fan(s), Cable Prewire, Disposal, Dishwasher, Electric Dryer Hookup, Electric Range, Plumbed For Ice Maker, Microwave, Electric Oven
Exterior
Community Features Clubhouse, Outdoor Pool, Playground, Pond, Recreation Area, Sidewalks, Street Lights, Tennis Court(s), Walking Trails
Roof Type Shingle
Parking Type Attached Garage, Garage - 2 Car, Garage Door Opener
Building
Lot Description Wooded, Views, Wooded
Building Description Fiber Cement, 2 Story
Foundation Crawl Space
Sewer County Sewer
Water County Water
Architectural Style Traditional
Structure Type Fiber Cement
New Construction false
Schools
Elementary Schools Orchard Park
Middle Schools Pleasant Knoll
High Schools Fort Mill
Others
HOA Name Kuester
Acceptable Financing Cash, Conventional, FHA, VA Loan
Listing Terms Cash, Conventional, FHA, VA Loan
Special Listing Condition None
Read Less
Want to know what your home might be worth? Contact us for a FREE valuation!

Our team is ready to help you sell your home for the highest possible price ASAP
© 2024 Listings courtesy of Canopy MLS as distributed by MLS GRID. All Rights Reserved.
Bought with Enrique Alzate • Wilkinson ERA Real Estate






