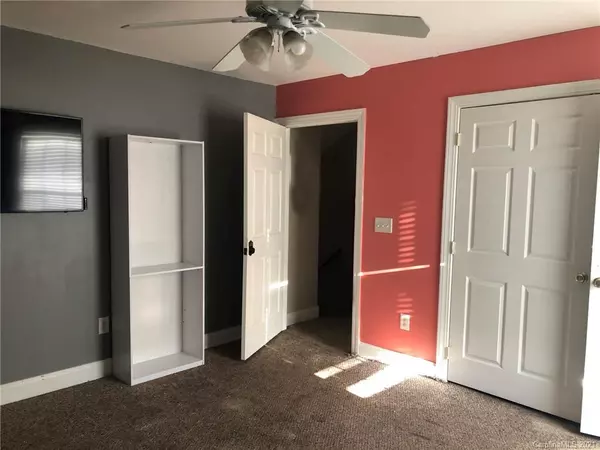$245,550
$259,000
5.2%For more information regarding the value of a property, please contact us for a free consultation.
818 West Pointe DR Asheville, NC 28806
3 Beds
3 Baths
1,649 SqFt
Key Details
Sold Price $245,550
Property Type Townhouse
Sub Type Townhouse
Listing Status Sold
Purchase Type For Sale
Square Footage 1,649 sqft
Price per Sqft $148
Subdivision Crowell Farms
MLS Listing ID 3688504
Sold Date 03/02/21
Style Traditional
Bedrooms 3
Full Baths 2
Half Baths 1
HOA Fees $145/mo
HOA Y/N 1
Year Built 2004
Lot Size 2,613 Sqft
Acres 0.06
Property Description
Priced to sell quickly this West Asheville Townhome is super conveniently located, just a bit West of downtown Asheville with many shopping and dining options close by. Crowell Farms at West Pointe offers one of our areas lower HOA fees and covers exterior building maintenance, underground streetlights and lawncare. Crowell Farms neighborhood demonstrates great pride of ownership and includes a mix of single-family homes, Townhomes and Apartment style living. This property is ready for cosmetic updates, buyers with vision are going to love this one…Floorplan is smart layout with many custom finishes within this classic townhome, recessed lighting, crown molding, built in’s, Gas logs in living room fireplace, bonus room finished over garage and abundant attic storage in unfinished area. This property also offers great outdoor living options with private patio in rear and screen porch off dining area.
Location
State NC
County Buncombe
Building/Complex Name West Pointe At Crowell Farms
Interior
Interior Features Attic Other, Cable Available, Cathedral Ceiling(s), Open Floorplan, Walk-In Closet(s)
Heating Central, Gas Hot Air Furnace
Flooring Carpet, Laminate, Tile
Fireplaces Type Gas Log, Living Room
Fireplace true
Appliance Cable Prewire, Ceiling Fan(s), Dishwasher, Disposal, Electric Oven, Electric Range, Microwave, Refrigerator
Exterior
Community Features Street Lights
Roof Type Shingle
Parking Type Garage - 2 Car
Building
Lot Description Level, Paved
Building Description Hardboard Siding, 1.5 Story
Foundation Slab
Sewer Public Sewer
Water Public
Architectural Style Traditional
Structure Type Hardboard Siding
New Construction false
Schools
Elementary Schools Unspecified
Middle Schools Unspecified
High Schools Unspecified
Others
HOA Name Baldwin
Acceptable Financing Cash, Conventional, FHA, FHA, VA Loan
Listing Terms Cash, Conventional, FHA, FHA, VA Loan
Special Listing Condition Undisclosed
Read Less
Want to know what your home might be worth? Contact us for a FREE valuation!

Our team is ready to help you sell your home for the highest possible price ASAP
© 2024 Listings courtesy of Canopy MLS as distributed by MLS GRID. All Rights Reserved.
Bought with Gretchen Lewis • Town and Mountain Realty






