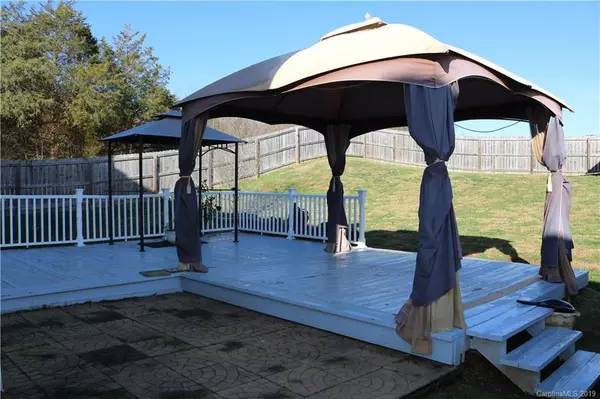$280,000
$285,000
1.8%For more information regarding the value of a property, please contact us for a free consultation.
116 Bennett Trail DR Mount Holly, NC 28120
4 Beds
3 Baths
4,274 SqFt
Key Details
Sold Price $280,000
Property Type Single Family Home
Sub Type Single Family Residence
Listing Status Sold
Purchase Type For Sale
Square Footage 4,274 sqft
Price per Sqft $65
Subdivision Kendrick Farm
MLS Listing ID 3573877
Sold Date 02/28/20
Style Transitional
Bedrooms 4
Full Baths 3
HOA Fees $41
HOA Y/N 1
Year Built 2006
Lot Size 10,018 Sqft
Acres 0.23
Lot Dimensions 156X61
Property Description
MOVE-IN READY HOME in a FAMILY FRIENDLY COMMUNITY with GREAT COMMUNITY AMENITIES! SPACIOUS & OPEN FLOOR PLAN! I challenge you to find this much SQUARE FOOTAGE for the PRICE!! This HOME features a large EAT-IN CHEF'S KITCHEN w/Center Island, STAINLESS STEEL APPLIANCES. The Office / Flex space on the Main Level can also be used as a Fifth Bedroom (with closet)! This home boast a Duel Staircase & a PRIVATE MASTER BEDROOM WING & En-suite with upgraded CUSTOM CLOSETS! All secondary bedrooms are spacious! HUGH & Multi-functional Bonus Rm/Loft! Additional UPGRADES incl: new PAINT & upgraded FLOORING. Check out the LAUNDRY RM! CUSTOM DECK w/ attached GAZEBO & PLANTER BOXES. FULLY FENCED YARD w/ gates on both sides. CORNER LOT & STORAGE SHED! Pre-inspected and "Buy Ready"! BETTER THAN NEW! A MUST SEE!! Back on the market due to no fault of the Sellers.
Location
State NC
County Gaston
Interior
Interior Features Garden Tub, Kitchen Island, Open Floorplan, Pantry, Split Bedroom, Walk-In Closet(s)
Heating Central
Flooring Carpet, Laminate
Fireplaces Type Family Room, Wood Burning
Fireplace true
Appliance Cable Prewire, Ceiling Fan(s), CO Detector, Dishwasher, Disposal, Exhaust Fan, Plumbed For Ice Maker, Natural Gas, Security System, Self Cleaning Oven
Exterior
Exterior Feature Gazebo
Community Features Clubhouse, Outdoor Pool, Playground, Sidewalks, Street Lights, Walking Trails
Roof Type Composition
Parking Type Garage - 2 Car
Building
Lot Description Corner Lot
Building Description Stone,Vinyl Siding, 2 Story
Foundation Slab
Sewer Public Sewer
Water Public
Architectural Style Transitional
Structure Type Stone,Vinyl Siding
New Construction false
Schools
Elementary Schools Pinewood Gaston
Middle Schools Mount Holly
High Schools East Gaston
Others
HOA Name Cedar Management
Acceptable Financing Cash, Conventional, FHA, VA Loan
Listing Terms Cash, Conventional, FHA, VA Loan
Special Listing Condition None
Read Less
Want to know what your home might be worth? Contact us for a FREE valuation!

Our team is ready to help you sell your home for the highest possible price ASAP
© 2024 Listings courtesy of Canopy MLS as distributed by MLS GRID. All Rights Reserved.
Bought with Jackie Waters • Keller Williams Mooresville






