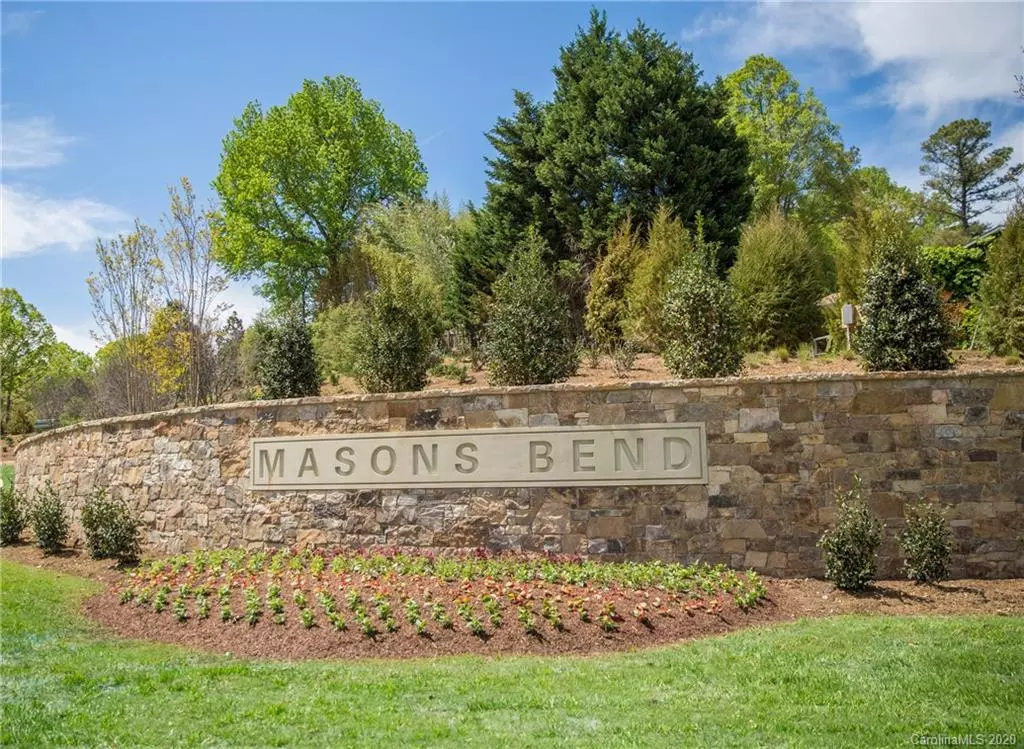$290,115
$292,115
0.7%For more information regarding the value of a property, please contact us for a free consultation.
2026 Suttonview RD #Unit 693 Fort Mill, SC 29708
3 Beds
3 Baths
1,600 SqFt
Key Details
Sold Price $290,115
Property Type Townhouse
Sub Type Townhouse
Listing Status Sold
Purchase Type For Sale
Square Footage 1,600 sqft
Price per Sqft $181
Subdivision Masons Bend
MLS Listing ID 3685626
Sold Date 03/22/21
Style Traditional
Bedrooms 3
Full Baths 2
Half Baths 1
HOA Fees $210/ann
HOA Y/N 1
Year Built 2021
Lot Size 2,178 Sqft
Acres 0.05
Property Description
Welcome to Dan Ryan Townhomes at Masons Bend! The Litchfield is a 3 bedroom, 2.5 bath, 2-story townhome with a 1-car garage. The family room greets you with a cozy corner fireplace, opens directly to the kitchen and breakfast area. The kitchen features a SS gas range, White Quartz countertops, Gray cabinets, tile backsplash, Farmhouse sink and sitting island! It's the perfect space for entertaining! Upstairs, you will find a comfortable owner’s suite with sitting room, ideal for relaxing after a long day! The luxurious owner’s bath includes a dual vanity, linen closet, over-sized shower and private water closet. Two additional bedrooms, a hall bath with dual vanity and a centrally located laundry complete the upper level of the Litchfield.
Location
State SC
County York
Building/Complex Name Masons Bend
Interior
Interior Features Attic Stairs Pulldown, Cable Available, Kitchen Island, Open Floorplan, Pantry, Tray Ceiling, Walk-In Closet(s)
Heating Central, Gas Hot Air Furnace, Zoned, Natural Gas
Flooring Carpet, Tile, Vinyl
Fireplace false
Appliance Cable Prewire, CO Detector, Dishwasher, Disposal, Electric Dryer Hookup, Electric Oven, Gas Range, Plumbed For Ice Maker, Microwave, Network Ready
Exterior
Exterior Feature Lawn Maintenance
Community Features Clubhouse, Fitness Center, Outdoor Pool, Playground, Recreation Area, Sidewalks, Street Lights, Walking Trails, Other
Parking Type Garage - 1 Car, Garage Door Opener
Building
Lot Description Wooded
Building Description Fiber Cement,Stone Veneer, 2 Story
Foundation Slab
Builder Name Dan Ryan Builders
Sewer Public Sewer
Water Public
Architectural Style Traditional
Structure Type Fiber Cement,Stone Veneer
New Construction true
Schools
Elementary Schools Kings Town
Middle Schools Unspecified
High Schools Catawbaridge
Others
HOA Name CAMS
Acceptable Financing Cash, Conventional, FHA, VA Loan
Listing Terms Cash, Conventional, FHA, VA Loan
Special Listing Condition None
Read Less
Want to know what your home might be worth? Contact us for a FREE valuation!

Our team is ready to help you sell your home for the highest possible price ASAP
© 2024 Listings courtesy of Canopy MLS as distributed by MLS GRID. All Rights Reserved.
Bought with Stacey Dixson • Helen Adams Realty






