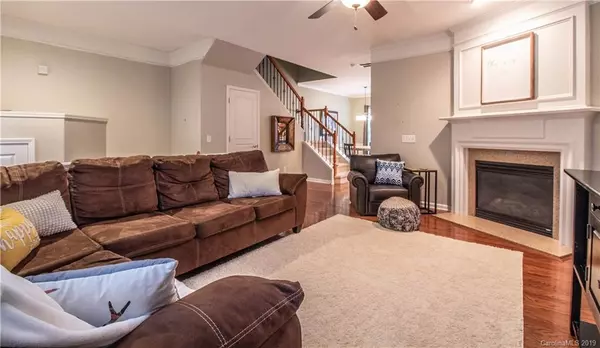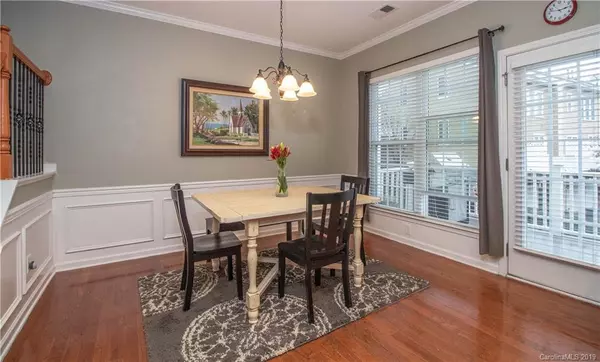$285,000
$287,000
0.7%For more information regarding the value of a property, please contact us for a free consultation.
667 Sixth Baxter XING Fort Mill, SC 29708
3 Beds
4 Baths
1,831 SqFt
Key Details
Sold Price $285,000
Property Type Townhouse
Sub Type Townhouse
Listing Status Sold
Purchase Type For Sale
Square Footage 1,831 sqft
Price per Sqft $155
Subdivision Baxter Village
MLS Listing ID 3572083
Sold Date 03/06/20
Style Transitional
Bedrooms 3
Full Baths 3
Half Baths 1
HOA Fees $190/mo
HOA Y/N 1
Year Built 2008
Lot Size 1,742 Sqft
Acres 0.04
Lot Dimensions 21x80
Property Description
Sought-After Baxter Village! The Stately Brick Exterior & Columned Entryway Afford Fantastic Curb Appeal For This Unit. The Foyer Has Hardwoods, Heavy Crown/Chair Molding & Wrought Iron Spindles on Staircase. NEW Carpet Throughout! Great Rm w/Hardwoods & Marble Surround Fireplace. Cooks Will Especially Love The Chef's Kitchen w/Upgraded Wood Cabinetry, Hardwood Floors, Granite Counter Tops, Tile Backsplash, SS/Appliances, Gas Cooktop, Breakfast Island & Casual Dining Area. On Upper Level, Two Master Suites w/Tray Ceilings & Heavy Crown Molding. Both Feature Walk-In Closets. Master Baths Have Tile Floors, Soaking Tubs & Corian Counter Top Vanities. 3rd Bedroom On Lower Level With Full Bath. The 2-Car Attached Garage Includes Overhead Storage & Lots Of Cabinets. Large Walk In Closets On All Levels. Patio For Grilling Off Kitchen. Drop Zone In Closet On Main. Freshly Painted On Main Living Area's. Moments To Shopping & Dining In Baxter Village! Award Winning Schools! Low SC Taxes!
Location
State SC
County York
Building/Complex Name Baxter Village
Interior
Interior Features Attic Stairs Pulldown, Breakfast Bar, Cable Available, Garden Tub, Kitchen Island, Pantry, Tray Ceiling, Window Treatments
Heating Central, Multizone A/C, Zoned
Flooring Carpet, Tile, Wood
Fireplaces Type Gas Log, Great Room
Fireplace true
Appliance Cable Prewire, Ceiling Fan(s), Dishwasher, Disposal, Electric Dryer Hookup, Plumbed For Ice Maker, Microwave, Network Ready, Self Cleaning Oven
Exterior
Exterior Feature In-Ground Irrigation, Lawn Maintenance
Community Features Clubhouse, Outdoor Pool, Playground, Pond, Recreation Area, Sidewalks, Street Lights, Tennis Court(s), Walking Trails
Roof Type Shingle
Parking Type Attached Garage, Back Load Garage, Driveway, Garage - 2 Car, Garage Door Opener, Keypad Entry, On Street, Parking Space - 2
Building
Building Description Brick Partial,Hardboard Siding, 3 Story
Foundation Slab
Builder Name Pulte
Sewer County Sewer
Water County Water
Architectural Style Transitional
Structure Type Brick Partial,Hardboard Siding
New Construction false
Schools
Elementary Schools Orchard Park
Middle Schools Pleasant Knoll
High Schools Fort Mill
Others
HOA Name Kuester
Acceptable Financing Cash, Conventional, FHA, VA Loan
Listing Terms Cash, Conventional, FHA, VA Loan
Special Listing Condition None
Read Less
Want to know what your home might be worth? Contact us for a FREE valuation!

Our team is ready to help you sell your home for the highest possible price ASAP
© 2024 Listings courtesy of Canopy MLS as distributed by MLS GRID. All Rights Reserved.
Bought with Samantha Ellison • Highgarden Real Estate






