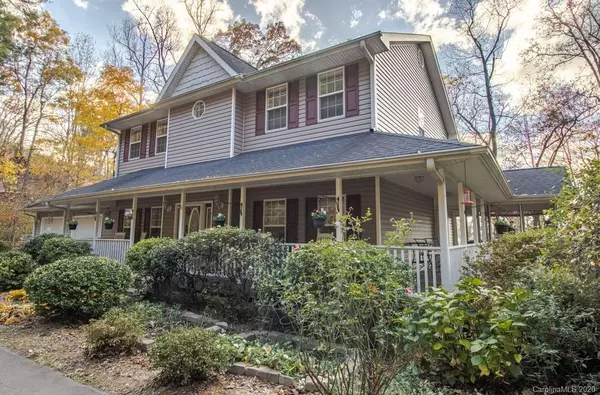$495,000
$525,000
5.7%For more information regarding the value of a property, please contact us for a free consultation.
101 Sunny Ridge DR Asheville, NC 28804
4 Beds
4 Baths
3,286 SqFt
Key Details
Sold Price $495,000
Property Type Single Family Home
Sub Type Single Family Residence
Listing Status Sold
Purchase Type For Sale
Square Footage 3,286 sqft
Price per Sqft $150
Subdivision Sunny Ridge Estates
MLS Listing ID 3681072
Sold Date 01/28/21
Style Traditional
Bedrooms 4
Full Baths 3
Half Baths 1
Year Built 2000
Lot Size 0.950 Acres
Acres 0.95
Property Description
This gorgeous 4-bedroom, 3.5-bathroom home with an attached 2-car garage has 3,286 square feet of living space and nearly an acre of land, with lovely winter views and plenty of trees for shade and privacy in the summer. The quiet community of Sunny Ridge Estates feels like a mountain retreat yet is only minutes from the conveniences of town. With a wraparound porch, a screened-in side porch that opens to the main level, a back deck and a covered patio off the finished basement, there are endless options for enjoying the sights and sounds of nature. Spacious bedrooms, a master suite with a walk-in closet and separate shower and jetted bath tub and a laundry room round out the upper level. With a low-maintenance yard, finished basement and open floor plan on the main level, this home is a dream.
Location
State NC
County Buncombe
Interior
Interior Features Open Floorplan
Heating Central, Floor Furnace, Heat Pump, Heat Pump
Flooring Carpet, Wood
Fireplaces Type Den, Gas Log, Living Room
Fireplace true
Appliance Ceiling Fan(s), Convection Oven, Electric Cooktop, Dishwasher, Disposal, Microwave
Exterior
Roof Type Composition
Parking Type Attached Garage, Driveway, Garage - 2 Car
Building
Lot Description Mountain View, Private, Sloped, Wooded, Winter View
Building Description Vinyl Siding, 2 Story/Basement
Foundation Basement Fully Finished
Sewer Septic Installed
Water Public
Architectural Style Traditional
Structure Type Vinyl Siding
New Construction false
Schools
Elementary Schools Weaverville/N. Windy Ridge
Middle Schools North Buncombe
High Schools North Buncombe
Others
Acceptable Financing Cash, Conventional
Listing Terms Cash, Conventional
Special Listing Condition None
Read Less
Want to know what your home might be worth? Contact us for a FREE valuation!

Our team is ready to help you sell your home for the highest possible price ASAP
© 2024 Listings courtesy of Canopy MLS as distributed by MLS GRID. All Rights Reserved.
Bought with Phyllis Patton • Beverly-Hanks, South






