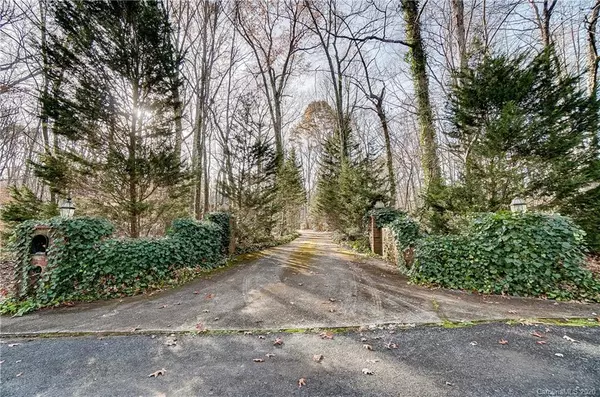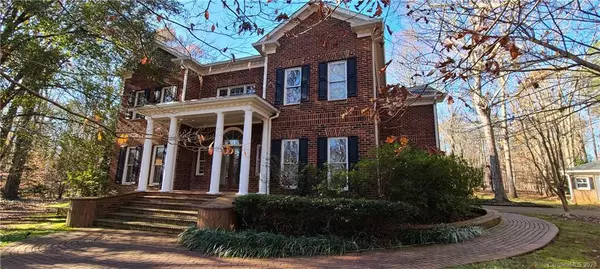$680,000
$679,999
For more information regarding the value of a property, please contact us for a free consultation.
125 Canterbury LN Matthews, NC 28104
4 Beds
5 Baths
4,825 SqFt
Key Details
Sold Price $680,000
Property Type Single Family Home
Sub Type Single Family Residence
Listing Status Sold
Purchase Type For Sale
Square Footage 4,825 sqft
Price per Sqft $140
Subdivision Wellington Woods
MLS Listing ID 3662115
Sold Date 01/20/21
Style Traditional
Bedrooms 4
Full Baths 4
Half Baths 1
HOA Fees $8/ann
HOA Y/N 1
Year Built 1994
Lot Size 2.780 Acres
Acres 2.78
Lot Dimensions 88X133X426X308X457
Property Description
Set upon over 2 3/4 acres this Wellington Woods home has been pre-inspected, repaired, and freshly painted. You will be impressed from the moment you step foot inside this home. The hardwood flooring gleams with the tons of natural light streaming in from the large floor to ceiling windows. Spend your time in the heart of the home entertaining, streaming movies, or coming in from a stroll through the luscious yard! As you venture upstairs you will find the grand master suite. The stunning suite features a palatial master bath with tiled surround, deep soaking tub, stand up shower with frameless glass door, his and hers vanities with makeup station. Enjoy your morning cup of coffee sitting on your very own balcony. In the world now an office is a requirement and 125 Canterbury has the answer. The basement is the perfect hangout spot. With a bedroom, living room, full bath, wet bar and a separate entrance make it a perfect separate apartment or even Air B&B. Don't miss out on this home!
Location
State NC
County Union
Interior
Interior Features Breakfast Bar, Open Floorplan
Heating Central, Gas Hot Air Furnace
Fireplaces Type Family Room
Fireplace true
Appliance Cable Prewire, Ceiling Fan(s), Electric Cooktop
Exterior
Exterior Feature Workshop
Roof Type Shingle
Parking Type Attached Garage, Detached, Garage - 1 Car, Garage - 2 Car
Building
Lot Description Level, Wooded
Building Description Brick, 2 Story/Basement
Foundation Basement Fully Finished
Sewer Septic Installed
Water Well
Architectural Style Traditional
Structure Type Brick
New Construction false
Schools
Elementary Schools Antioch
Middle Schools Weddington
High Schools Weddington
Others
HOA Name Wellington Woods II & III
Acceptable Financing Cash, Conventional
Listing Terms Cash, Conventional
Special Listing Condition None
Read Less
Want to know what your home might be worth? Contact us for a FREE valuation!

Our team is ready to help you sell your home for the highest possible price ASAP
© 2024 Listings courtesy of Canopy MLS as distributed by MLS GRID. All Rights Reserved.
Bought with Sheryl Hallow • HM Properties






