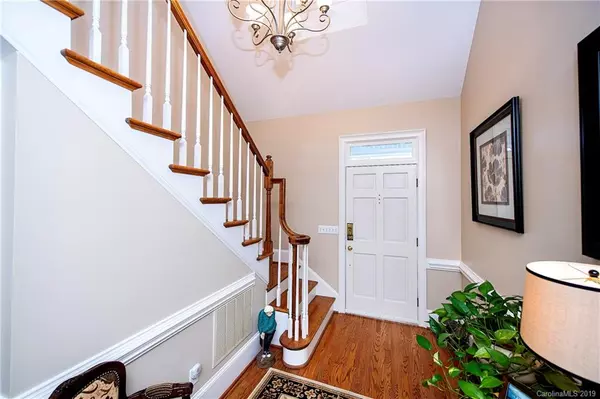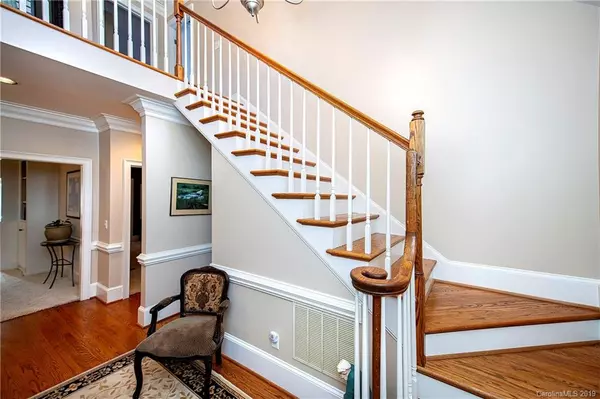$386,000
$400,000
3.5%For more information regarding the value of a property, please contact us for a free consultation.
3007 Rochester CT Monroe, NC 28110
4 Beds
3 Baths
3,120 SqFt
Key Details
Sold Price $386,000
Property Type Single Family Home
Sub Type Single Family Residence
Listing Status Sold
Purchase Type For Sale
Square Footage 3,120 sqft
Price per Sqft $123
Subdivision Yorkshire
MLS Listing ID 3570938
Sold Date 01/07/20
Style Transitional
Bedrooms 4
Full Baths 2
Half Baths 1
HOA Fees $14/ann
HOA Y/N 1
Year Built 1995
Lot Size 0.462 Acres
Acres 0.462
Lot Dimensions 25x40x42x203x98x178
Property Description
Well maintained custom built home in desirable Yorkshire subdivision. This home has updated kitchen w/granite counter tops, Jenn-Air gas cook top, double ovens, vegetable sink. Breakfast area has built-in window seat. GR has built in entertainment unit. Hardwood floors in foyer, Kitchen, breakfast and sunroom. 9ft ceilings w/crown molding on 1st floor. In-ground salt water swimming pool w/4 water jets. Large vaulted screened porch w/gas fireplace. Full brick storage shed. Outdoor built in grill w/gas line. walk in attic for plenty of storage. Large bonus room. A must see home. In-ground irrigation system has separate water meter, security system.
Location
State NC
County Union
Interior
Interior Features Attic Walk In, Cable Available, Walk-In Closet(s)
Heating Central, Multizone A/C, Zoned, Natural Gas
Flooring Carpet, Tile, Wood
Fireplaces Type Gas Log, Great Room
Fireplace true
Appliance Cable Prewire, Ceiling Fan(s), CO Detector, Convection Oven, Gas Cooktop, Dishwasher, Disposal, Down Draft, Electric Dryer Hookup, Exhaust Fan, Gas Dryer Hookup, Microwave, Natural Gas, Network Ready, Oven, Refrigerator, Security System, Self Cleaning Oven, Wall Oven
Exterior
Exterior Feature Fence, Gas Grill, In-Ground Irrigation, In Ground Pool
Roof Type Shingle
Parking Type Garage - 2 Car, Keypad Entry, Parking Space - 4+, Side Load Garage
Building
Lot Description Cul-De-Sac, Wooded
Building Description Brick Partial,Cedar,Stucco,Stone, 2 Story
Foundation Crawl Space
Sewer Public Sewer
Water Public
Architectural Style Transitional
Structure Type Brick Partial,Cedar,Stucco,Stone
New Construction false
Schools
Elementary Schools Porter Ridge
Middle Schools Piedmont
High Schools Piedmont
Others
HOA Name Yorkshire HOA
Acceptable Financing Cash, Conventional, FHA, VA Loan
Listing Terms Cash, Conventional, FHA, VA Loan
Special Listing Condition None
Read Less
Want to know what your home might be worth? Contact us for a FREE valuation!

Our team is ready to help you sell your home for the highest possible price ASAP
© 2024 Listings courtesy of Canopy MLS as distributed by MLS GRID. All Rights Reserved.
Bought with Michelle Eubank • Wellspring Realty, Inc






