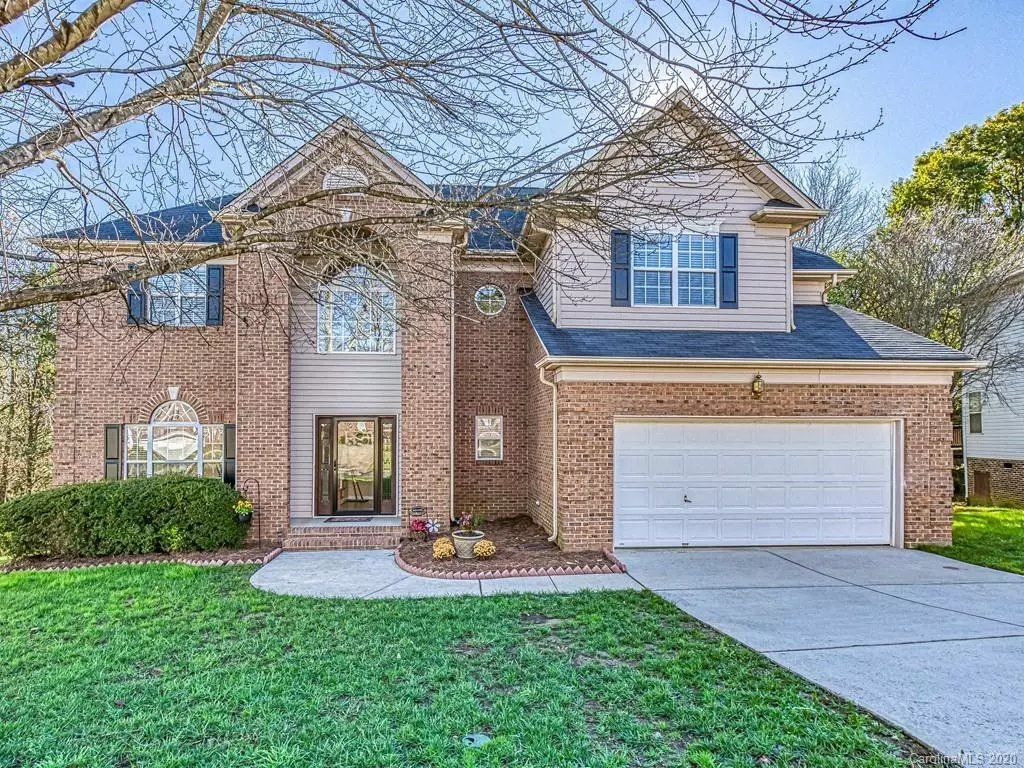$430,000
$425,000
1.2%For more information regarding the value of a property, please contact us for a free consultation.
10925 Valley Spring DR Charlotte, NC 28277
4 Beds
3 Baths
2,710 SqFt
Key Details
Sold Price $430,000
Property Type Single Family Home
Sub Type Single Family Residence
Listing Status Sold
Purchase Type For Sale
Square Footage 2,710 sqft
Price per Sqft $158
Subdivision Ballantyne Meadows
MLS Listing ID 3681932
Sold Date 12/21/20
Style Transitional
Bedrooms 4
Full Baths 2
Half Baths 1
HOA Fees $66/qua
HOA Y/N 1
Year Built 1998
Lot Size 0.278 Acres
Acres 0.278
Property Description
A Home for the Holidays in quiet Ballantyne Meadows neighborhood of Ballantyne. November 2020 updates : New carpet throughout - refinished hardwoods in foyer, kitchen, dining room & 1/2 bath. New vinyl plank flrs upstairs bath & laundry. Kitchen w/ New granite countertops & ceramic tile backsplash, New undermount sink & faucet. includes Stainless steel appl. Crown molding, ceiling fans & tons of natural light. New light fixtures in breakfast & dining rm. 5 rooms up, 4 BR & 1 playroom/bonus w/ closet, can be 5th BR. Master w/ tiled ensuite bath, shower & garden tub plus large walk-in closet. New decking 25'x10' deck w/ patio for picnics w/ the family. Find another terraced patio area & enjoy cozy family time around the chimera. Neighborhood Park w/ playground Refrigerator to remain. Gas logs in great room & irrigation system 'as is' no known issues. This home is ready !! Don't wait ! Appointments are required! Award winning schools. Follow COVID guidelines, remove shoes, wear Masks
Location
State NC
County Mecklenburg
Interior
Interior Features Attic Other, Built Ins, Garden Tub, Open Floorplan, Pantry, Walk-In Closet(s), Walk-In Pantry, Window Treatments
Heating Central, Multizone A/C, Zoned, Natural Gas
Flooring Carpet, Tile, Vinyl, Wood
Fireplaces Type Gas Log, Great Room
Fireplace true
Appliance Ceiling Fan(s), Dishwasher, Disposal, Electric Dryer Hookup, Electric Range, Plumbed For Ice Maker, Microwave, Refrigerator
Exterior
Exterior Feature In-Ground Irrigation
Community Features Picnic Area, Playground, Recreation Area, Sidewalks, Street Lights
Roof Type Composition
Parking Type Attached Garage, Garage - 2 Car, Parking Space - 2
Building
Lot Description Cul-De-Sac, Private, Sloped, Wooded, Wooded
Building Description Brick Partial,Vinyl Siding,Wood Siding, 2 Story
Foundation Crawl Space
Sewer Public Sewer
Water Public
Architectural Style Transitional
Structure Type Brick Partial,Vinyl Siding,Wood Siding
New Construction false
Schools
Elementary Schools Endhaven
Middle Schools Community House
High Schools Ardrey Kell
Others
HOA Name Hawthorne Management
Acceptable Financing Cash, Conventional, VA Loan
Listing Terms Cash, Conventional, VA Loan
Special Listing Condition None
Read Less
Want to know what your home might be worth? Contact us for a FREE valuation!

Our team is ready to help you sell your home for the highest possible price ASAP
© 2024 Listings courtesy of Canopy MLS as distributed by MLS GRID. All Rights Reserved.
Bought with Jennifer Douse • Allen Tate Lake Wylie






