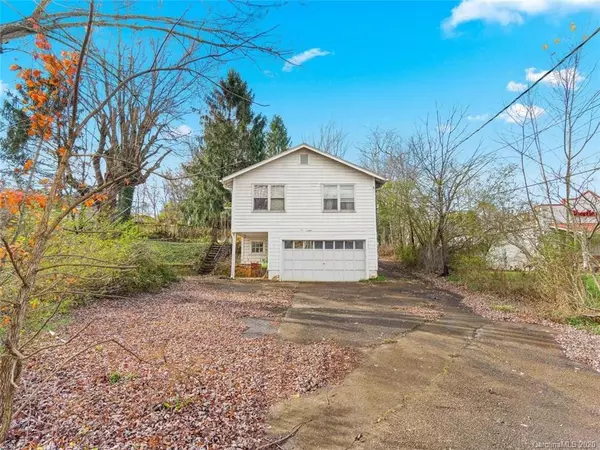$200,000
$200,000
For more information regarding the value of a property, please contact us for a free consultation.
960 New Leicester HWY Asheville, NC 28806
2 Beds
1 Bath
1,291 SqFt
Key Details
Sold Price $200,000
Property Type Single Family Home
Sub Type Single Family Residence
Listing Status Sold
Purchase Type For Sale
Square Footage 1,291 sqft
Price per Sqft $154
MLS Listing ID 3686879
Sold Date 01/26/21
Style Bungalow
Bedrooms 2
Full Baths 1
Year Built 1926
Lot Size 0.440 Acres
Acres 0.44
Property Description
Hard to find affordable bungalow on large level lot. 2 bedrooms/1 bath with hardwood and vinyl flooring throughout (no carpet). Property being sold in As-Is condition, needs some TLC but appears in decent condition overall. Open Use zoning may allow for some commercial options but buyer to verify. Large unfinished basement with 1 oversized car garage and newer propane furnace. Stain grade trim and doors add to the character of the home. Shared offsite well with 2 other homes but city water meter located near street and buyer to verify connection, if desired. Loads of potential and ideal for investor or end user. Driveway connects to Leicester Hwy at the front and to Dix Creek Rd #1 at the rear. At this price, it won't last long so schedule a showing TODAY!
Location
State NC
County Buncombe
Interior
Interior Features Attic Fan, Window Treatments
Heating Gas Hot Air Furnace, None, Propane
Flooring Vinyl, Wood
Fireplaces Type Family Room, Wood Burning, Wood Burning Stove
Fireplace true
Appliance Ceiling Fan(s), Dryer, Electric Oven, Electric Range, Refrigerator, Washer
Exterior
Exterior Feature Fence
Roof Type Composition
Parking Type Basement, Driveway, Garage - 1 Car
Building
Lot Description Level, Paved, Rolling Slope
Building Description Wood Siding, 1 Story Basement
Foundation Basement, Basement Outside Entrance
Sewer Septic Installed
Water Shared Well
Architectural Style Bungalow
Structure Type Wood Siding
New Construction false
Schools
Elementary Schools West Buncombe/Eblen
Middle Schools Clyde A Erwin
High Schools Clyde A Erwin
Others
Acceptable Financing Cash, Conventional
Listing Terms Cash, Conventional
Special Listing Condition None
Read Less
Want to know what your home might be worth? Contact us for a FREE valuation!

Our team is ready to help you sell your home for the highest possible price ASAP
© 2024 Listings courtesy of Canopy MLS as distributed by MLS GRID. All Rights Reserved.
Bought with Pam Sadler • Exit Realty Vistas






