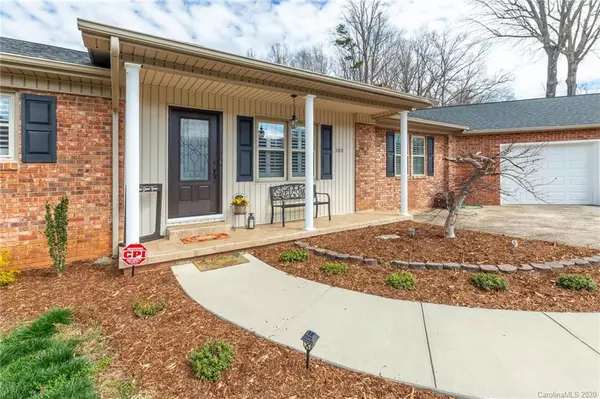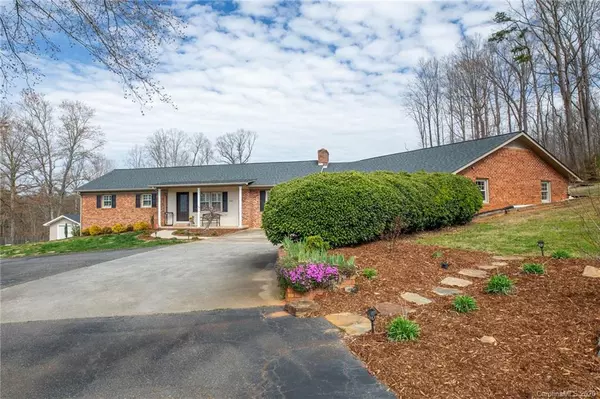$320,500
$338,700
5.4%For more information regarding the value of a property, please contact us for a free consultation.
5016 US 64 HWY Morganton, NC 28655
3 Beds
2 Baths
1,779 SqFt
Key Details
Sold Price $320,500
Property Type Single Family Home
Sub Type Single Family Residence
Listing Status Sold
Purchase Type For Sale
Square Footage 1,779 sqft
Price per Sqft $180
MLS Listing ID 3599184
Sold Date 01/26/21
Style Ranch
Bedrooms 3
Full Baths 2
Abv Grd Liv Area 1,779
Year Built 1973
Lot Size 2.490 Acres
Acres 2.49
Property Description
Outstanding views of the South Mountains, this recently remolded home is 3 bdrm and 2 bath brick ranch. It has a country setting with an elegant touch. Once you enter the home you'll notice the open floor plan, hand-scraped hardwood flooring, custom made indoor shutters, new ceiling fans throughout, and new lighting fixtures. The kitchen has some of the most beautiful granite countertops I've seen. It's accented by white-washed custom cabinets, tile backsplash, a deep sink with delta faucet, and black stainless steel appliances. Looking out the double doors from the kitchen area you can view the new heated saltwater pool with attached hot tub. As you walk toward the bdrm areas you notice the hallway and all doors are large enough for wheelchairs entrance or exit. The hallway bathroom is across from two large bedrooms. The master bedroom and bath are at the end of the hall on the right. Two-car garage with extra room for storage.Outside for is a 19' x 36' garage with a 16' x 20' lean To
Location
State NC
County Burke
Zoning RMU
Rooms
Main Level Bedrooms 3
Interior
Interior Features Breakfast Bar, Kitchen Island, Open Floorplan, Pantry
Heating Heat Pump
Cooling Ceiling Fan(s), Heat Pump
Flooring Hardwood, Tile
Fireplaces Type Gas Vented, Living Room, Propane
Fireplace true
Appliance Dishwasher, Electric Oven, Electric Range, Electric Water Heater, Microwave
Exterior
Exterior Feature Hot Tub, In Ground Pool
Garage Spaces 2.0
Community Features None
Utilities Available Propane
Waterfront Description None
View Long Range, Mountain(s)
Roof Type Shingle
Parking Type Attached Garage, Garage Shop
Garage true
Building
Lot Description Private, Sloped, Views
Foundation Crawl Space
Sewer Septic Installed
Water City
Architectural Style Ranch
Level or Stories One
Structure Type Brick Full,Vinyl,Wood
New Construction false
Schools
Elementary Schools W.A. Young
Middle Schools Table Rock
High Schools Freedom
Others
Restrictions No Restrictions
Acceptable Financing Cash, Conventional, FHA, USDA Loan, VA Loan
Listing Terms Cash, Conventional, FHA, USDA Loan, VA Loan
Special Listing Condition None
Read Less
Want to know what your home might be worth? Contact us for a FREE valuation!

Our team is ready to help you sell your home for the highest possible price ASAP
© 2024 Listings courtesy of Canopy MLS as distributed by MLS GRID. All Rights Reserved.
Bought with Christie Leonard • WNC Real Estate Inc.






