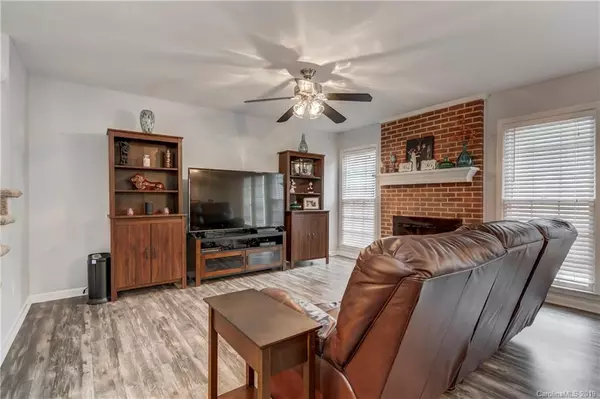$186,000
$185,000
0.5%For more information regarding the value of a property, please contact us for a free consultation.
9141 N Vicksburg Park CT Charlotte, NC 28210
2 Beds
3 Baths
1,271 SqFt
Key Details
Sold Price $186,000
Property Type Condo
Sub Type Condominium
Listing Status Sold
Purchase Type For Sale
Square Footage 1,271 sqft
Price per Sqft $146
Subdivision Park Walk
MLS Listing ID 3561931
Sold Date 11/25/19
Bedrooms 2
Full Baths 2
Half Baths 1
HOA Fees $263/mo
HOA Y/N 1
Year Built 1984
Property Description
Whether you are a first time home buyer, downsizing or retiring, this spacious & move in ready condo is the perfect fit. It features 2 master suites and many upgrades such as a 3 year old modern kitchen with silestone counter tops and SS appliances. Brand new gleaming laminate flooring throughout main floor, fresh paint on main and MBR. New master shower, commode and tile flooring, master vanity w/new surfaced counter top, refinished and painted cabinet, just to name a few....Wet bar for entertaining. Wood burning fireplace warms the open living space that is perfect for today's lifestyle! Vaulted ceilings and skylights bring ambiance to the master suite. Your outdoor living is privately enjoyed in enclosed brick paver patio. An awesome location close to all your daily needs and activities. Call for your private showing today before it is gone!! Please ask our agent for the complete list of features and upgrades. Thanks
Location
State NC
County Mecklenburg
Building/Complex Name Park walk
Interior
Interior Features Attic Stairs Pulldown, Cable Available, Cathedral Ceiling(s), Garden Tub, Skylight(s), Storage Unit, Vaulted Ceiling, Walk-In Closet(s), Wet Bar
Heating Heat Pump, Heat Pump
Flooring Carpet, Laminate, Tile
Fireplaces Type Great Room, Wood Burning
Fireplace true
Appliance Ceiling Fan(s), Cable Prewire, Disposal, Dishwasher, Electric Range, Plumbed For Ice Maker, Microwave, Network Ready, Refrigerator, Electric Oven
Exterior
Exterior Feature Lawn Maintenance, Shed(s)
Community Features Outdoor Pool, Tennis Court(s)
Parking Type Parking Space, Parking Space - 2
Building
Lot Description Level, Private
Building Description Brick Partial,Vinyl Siding, 2 Story
Foundation Slab
Sewer Public Sewer
Water Public
Structure Type Brick Partial,Vinyl Siding
New Construction false
Schools
Elementary Schools Smithfield
Middle Schools Quail Hollow
High Schools South Mecklenburg
Others
HOA Name First service residential
Acceptable Financing Cash, Conventional, VA Loan
Listing Terms Cash, Conventional, VA Loan
Special Listing Condition None
Read Less
Want to know what your home might be worth? Contact us for a FREE valuation!

Our team is ready to help you sell your home for the highest possible price ASAP
© 2024 Listings courtesy of Canopy MLS as distributed by MLS GRID. All Rights Reserved.
Bought with Bobby Grimaldi • Silver Lake Realty Brokers






