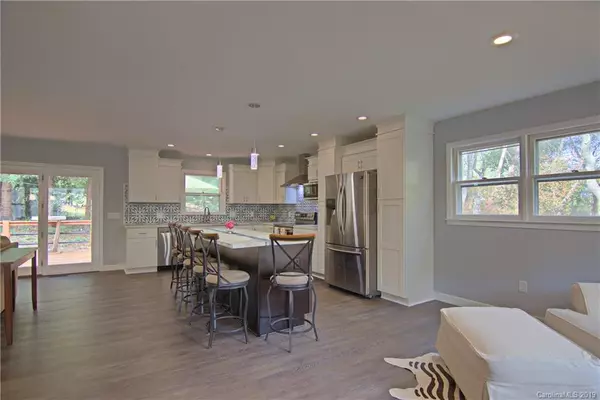$367,000
$375,000
2.1%For more information regarding the value of a property, please contact us for a free consultation.
36 Fieldcrest CIR Asheville, NC 28806
5 Beds
3 Baths
2,785 SqFt
Key Details
Sold Price $367,000
Property Type Single Family Home
Sub Type Single Family Residence
Listing Status Sold
Purchase Type For Sale
Square Footage 2,785 sqft
Price per Sqft $131
Subdivision Tiny Farms
MLS Listing ID 3561576
Sold Date 02/24/20
Style Traditional
Bedrooms 5
Full Baths 3
Abv Grd Liv Area 1,635
Year Built 1975
Lot Size 0.420 Acres
Acres 0.42
Property Description
Come home to West Asheville! Beautifully remodeled 5-bedroom, 3-bath home located just outside the city limits would make the perfect luxury short-term rental/Airbnb and could sleep 12+! Private, fenced-in back yard with fire pit, a chef's delight kitchen with Stonecoat countertops, a breakfast bar/island, and stainless steel appliances. Downstairs features a wet bar perfect for entertaining. Two wood-burning fireplaces will keep you and your guests cozy during crisp and cool fall nights. 1-car attached garage and plenty of driveway parking. If you're looking for convenience to grocery stores, parks, downtown Asheville, UNC-A, the Blue Ridge Parkway, the Biltmore Estate, and numerous breweries, pubs, and restaurants, come home to 36 Fieldcrest Circle! Copy and paste the following unbranded link to see a bird's eye-view of the property and walk through the home: https://youtu.be/MxpeOonZqME
Location
State NC
County Buncombe
Zoning R-1
Rooms
Basement Basement, Finished
Main Level Bedrooms 3
Interior
Interior Features Attic Stairs Pulldown, Cable Prewire, Kitchen Island, Open Floorplan, Split Bedroom, Walk-In Closet(s), Wet Bar
Heating Electric, Forced Air, Heat Pump
Cooling Ceiling Fan(s), Heat Pump
Flooring Laminate
Fireplaces Type Family Room, Fire Pit, Living Room, Wood Burning, Other - See Remarks
Fireplace true
Appliance Convection Oven, Dishwasher, Disposal, Dryer, Electric Cooktop, Electric Oven, Electric Range, Electric Water Heater, Exhaust Hood, Microwave, Plumbed For Ice Maker, Refrigerator, Washer
Exterior
Exterior Feature Fire Pit
Garage Spaces 1.0
Fence Fenced
Utilities Available Cable Available, Wired Internet Available
Waterfront Description None
Roof Type Composition
Parking Type Driveway, Attached Garage, Garage Door Opener, On Street, Parking Space(s)
Garage true
Building
Lot Description Hilly, Open Lot, Private, Wooded
Foundation Other - See Remarks
Sewer Septic Installed
Water City
Architectural Style Traditional
Level or Stories One
Structure Type Brick Full
New Construction false
Schools
Elementary Schools Unspecified
Middle Schools Clyde A Erwin
High Schools Clyde A Erwin
Others
Acceptable Financing Cash, Conventional, FHA, VA Loan
Listing Terms Cash, Conventional, FHA, VA Loan
Special Listing Condition None
Read Less
Want to know what your home might be worth? Contact us for a FREE valuation!

Our team is ready to help you sell your home for the highest possible price ASAP
© 2024 Listings courtesy of Canopy MLS as distributed by MLS GRID. All Rights Reserved.
Bought with Lisa Yoli • EXP REALTY LLC






