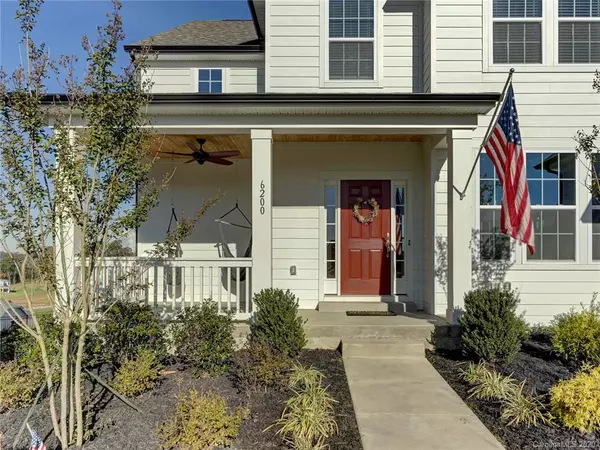$565,000
$574,900
1.7%For more information regarding the value of a property, please contact us for a free consultation.
6200 Six String CT Fort Mill, SC 29708
5 Beds
4 Baths
4,001 SqFt
Key Details
Sold Price $565,000
Property Type Single Family Home
Sub Type Single Family Residence
Listing Status Sold
Purchase Type For Sale
Square Footage 4,001 sqft
Price per Sqft $141
Subdivision Masons Bend
MLS Listing ID 3679206
Sold Date 12/30/20
Style Transitional
Bedrooms 5
Full Baths 4
HOA Fees $110/mo
HOA Y/N 1
Year Built 2020
Lot Size 0.350 Acres
Acres 0.35
Lot Dimensions 49x134x176x133
Property Description
SUPERB 2 Story with a Finished, Walkout Basement! Beautifully open, flowing with spaciousness throughout. The main living area offers the finer features: columns, tray ceilings, sidelights, EVP flooring and upscale lighting. The Large Kitchen has tile back splash, granite counter tops, stainless appliances AND gas stove/oven, ample cabinets and counter space, a big island/bar with add storage, and a pantry. The huge, versatile Loft is perfect. The elegant king-sized, Master Suite has a sitting area. The Basement, an amazing extra space for your family, is newly finished and ready for your personal touches.(Ready by Nov 27th). The deck nestled to the back of the home has an overlooking view of the neighborhood. A charming front porch welcomes guests and neighbors and wraps the front of the home. Fenced yard. Low SC Taxes, Fort Mill Schools. The neighborhood offers: clubhouse, fitness center, pool, rec area, walking trails. Come walk the sidewalks and wonderful lifestyle of Masons Bend!
Location
State SC
County York
Interior
Interior Features Attic Stairs Pulldown, Breakfast Bar, Cable Available, Kitchen Island, Open Floorplan, Pantry, Tray Ceiling, Walk-In Closet(s)
Heating Central, Gas Hot Air Furnace, Multizone A/C, Zoned
Flooring Carpet, Tile, Vinyl
Fireplaces Type Family Room, Gas Log
Fireplace true
Appliance Cable Prewire, Ceiling Fan(s), Dishwasher, Disposal, Exhaust Hood, Gas Oven, Gas Range, Plumbed For Ice Maker, Microwave
Exterior
Exterior Feature Fence
Community Features Clubhouse, Fitness Center, Outdoor Pool, Playground, Recreation Area, Sidewalks, Street Lights, Walking Trails
Roof Type Shingle
Parking Type Attached Garage, Garage - 2 Car
Building
Lot Description Cul-De-Sac
Building Description Fiber Cement, 2 Story/Basement
Foundation Basement Inside Entrance, Basement Outside Entrance, Basement Partially Finished
Builder Name Dan Ryan Builders
Sewer Public Sewer
Water Public
Architectural Style Transitional
Structure Type Fiber Cement
New Construction false
Schools
Elementary Schools Kings Town
Middle Schools Banks Trail
High Schools Catawbaridge
Others
HOA Name CAMS Management
Acceptable Financing Cash, Conventional
Listing Terms Cash, Conventional
Special Listing Condition None
Read Less
Want to know what your home might be worth? Contact us for a FREE valuation!

Our team is ready to help you sell your home for the highest possible price ASAP
© 2024 Listings courtesy of Canopy MLS as distributed by MLS GRID. All Rights Reserved.
Bought with Ben Lastra • Allen Tate Providence @485






