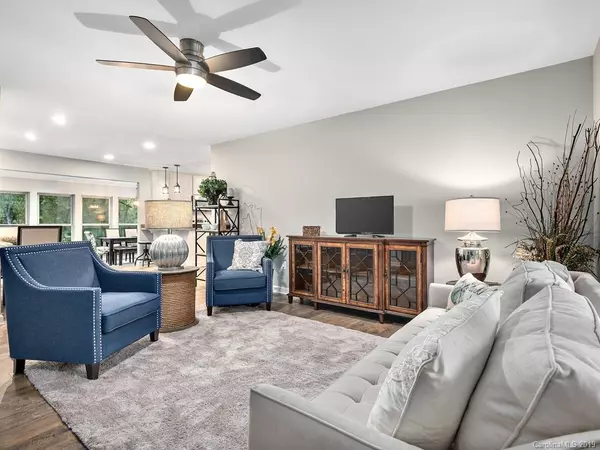$349,000
$349,000
For more information regarding the value of a property, please contact us for a free consultation.
103 Botany DR Asheville, NC 28805
3 Beds
2 Baths
1,537 SqFt
Key Details
Sold Price $349,000
Property Type Single Family Home
Sub Type Single Family Residence
Listing Status Sold
Purchase Type For Sale
Square Footage 1,537 sqft
Price per Sqft $227
Subdivision Botany Woods
MLS Listing ID 3558901
Sold Date 11/22/19
Style Ranch
Bedrooms 3
Full Baths 2
Year Built 1971
Lot Size 0.350 Acres
Acres 0.35
Property Description
Very little original remains to this fabulous remodel.Total new kitchen,quality granite,stainless appl. including french door refrigerator&breakfast bar.2 full baths remodeled,master has lg walk in tile shower w/glass doors. Master has 2 closets, one walk in. Great room, dining, kitchen and sunken flex bonus room all total open floor plan.This remodel has so many extras you have to see to appreciate,Ship lap wall, beadboard ceiling with skylights, Replacement insulated windows abound for very light filled home surrounded by wooded privacy.Covered front porch overlooking great cul de sac location to enjoy neighbors.New deck leads to private back yard fenced+decorative fencing and fire pit.Full totally unfinished basement for storage or future expansion with high ceilings.Generator included for coming winter!Ac Reynolds School district. Not your average remodel!!!
Location
State NC
County Buncombe
Interior
Interior Features Attic Stairs Pulldown, Breakfast Bar, Cable Available, Walk-In Closet(s)
Heating Central, Heat Pump, Heat Pump
Flooring Carpet, Laminate, Tile
Fireplaces Type Family Room
Fireplace true
Appliance Ceiling Fan(s), Electric Cooktop, Dishwasher, Disposal, Generator, Microwave, Refrigerator
Exterior
Exterior Feature Fire Pit
Community Features Street Lights
Parking Type Attached Garage, Driveway, Garage - 1 Car, Other
Building
Lot Description Cul-De-Sac, Level, Paved, Sloped, Wooded, Wooded
Building Description Concrete,Wood Siding, 1 Story
Foundation Basement, Basement Inside Entrance, Basement Outside Entrance, Block
Sewer Septic Installed
Water Public
Architectural Style Ranch
Structure Type Concrete,Wood Siding
New Construction false
Schools
Elementary Schools Charles C Bell
Middle Schools Ac Reynolds
High Schools Ac Reynolds
Others
Acceptable Financing Cash, Conventional
Listing Terms Cash, Conventional
Special Listing Condition None
Read Less
Want to know what your home might be worth? Contact us for a FREE valuation!

Our team is ready to help you sell your home for the highest possible price ASAP
© 2024 Listings courtesy of Canopy MLS as distributed by MLS GRID. All Rights Reserved.
Bought with Devorah Thomas • City Real Estate LLC






