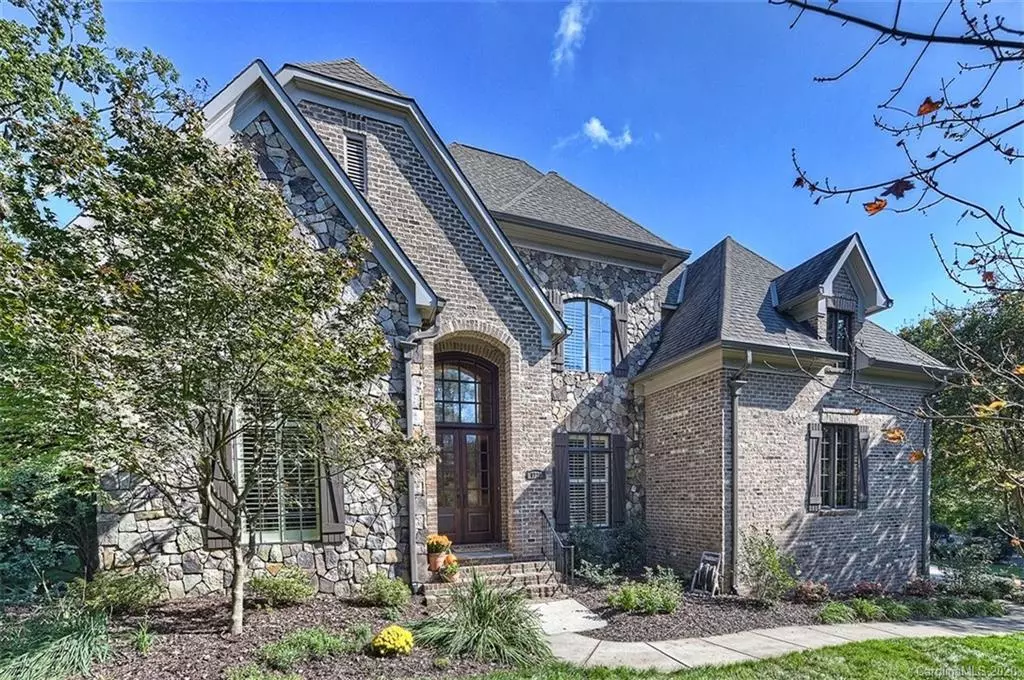$1,300,000
$1,300,000
For more information regarding the value of a property, please contact us for a free consultation.
1325 Wendover Park LN Charlotte, NC 28211
5 Beds
5 Baths
5,265 SqFt
Key Details
Sold Price $1,300,000
Property Type Single Family Home
Sub Type Single Family Residence
Listing Status Sold
Purchase Type For Sale
Square Footage 5,265 sqft
Price per Sqft $246
Subdivision Wendover Park
MLS Listing ID 3675965
Sold Date 03/04/21
Style Transitional
Bedrooms 5
Full Baths 4
Half Baths 1
Year Built 2006
Lot Size 0.400 Acres
Acres 0.4
Property Description
Located in highly desirable Cotswold is this meticulously maintained estate tucked away on a private cul-de-sac lot! Step inside to an inviting foyer, private office space, and dining room both with beautiful wainscoting, continue on throughout the first floor to the cozy family room with a fireplace, a master suite that features a large bath with dual vanities, a walk-in shower, and large garden tub, a large light modern kitchen with Quartz counters, marble backsplash, beautiful pendant lights, built-in refrigerator, Wolf 6-range gas stove, veggie sink, and laundry room. The second level features 4 bedrooms and two bonus rooms, and the third level has a large office space. This home has incredible outdoor living with a screened-in porch just off the family room that has a fireplace, an outdoor patio with seating area, and another fireplace. Cotswold has so much to offer including shopping and great restaurants. You are also located just minutes from Uptown, SouthPark, and Dilworth.
Location
State NC
County Mecklenburg
Interior
Interior Features Attic Walk In, Breakfast Bar, Garden Tub, Pantry, Walk-In Closet(s)
Heating Central, Gas Hot Air Furnace, Multizone A/C, Natural Gas
Flooring Carpet, Tile, Wood
Fireplaces Type Family Room, Gas Log, Porch, Other
Fireplace true
Appliance Ceiling Fan(s), Gas Cooktop, Dishwasher, Disposal, Electric Dryer Hookup, Exhaust Hood, Gas Range, Microwave, Natural Gas, Oven, Refrigerator, Wall Oven
Exterior
Exterior Feature Fence, In-Ground Irrigation, Outdoor Fireplace
Waterfront Description None
Parking Type Attached Garage, Garage - 3 Car, Keypad Entry, Side Load Garage
Building
Building Description Brick Partial,Stone, 2.5 Story
Foundation Crawl Space
Sewer Public Sewer
Water Public
Architectural Style Transitional
Structure Type Brick Partial,Stone
New Construction false
Schools
Elementary Schools Eastover
Middle Schools Sedgefield
High Schools Myers Park
Others
Acceptable Financing Cash, Conventional
Listing Terms Cash, Conventional
Special Listing Condition None
Read Less
Want to know what your home might be worth? Contact us for a FREE valuation!

Our team is ready to help you sell your home for the highest possible price ASAP
© 2024 Listings courtesy of Canopy MLS as distributed by MLS GRID. All Rights Reserved.
Bought with Eric Norman • The McDevitt Agency






