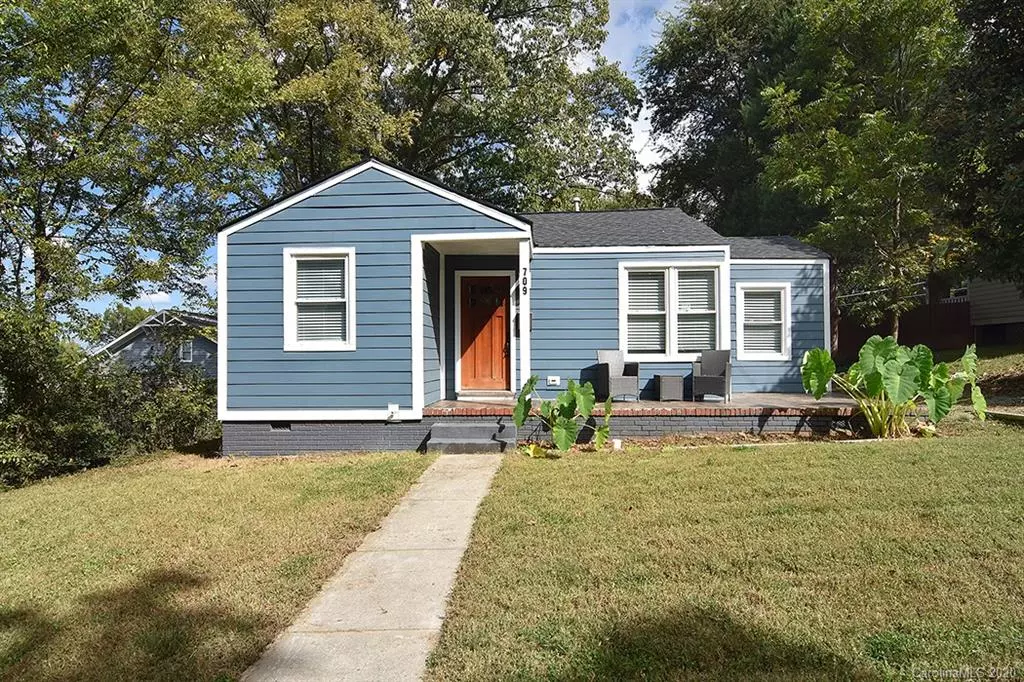$368,000
$375,000
1.9%For more information regarding the value of a property, please contact us for a free consultation.
709 E 24th ST Charlotte, NC 28205
2 Beds
1 Bath
957 SqFt
Key Details
Sold Price $368,000
Property Type Single Family Home
Sub Type Single Family Residence
Listing Status Sold
Purchase Type For Sale
Square Footage 957 sqft
Price per Sqft $384
Subdivision Villa Heights
MLS Listing ID 3675433
Sold Date 12/11/20
Style Traditional
Bedrooms 2
Full Baths 1
Year Built 1949
Lot Size 8,276 Sqft
Acres 0.19
Lot Dimensions 84x174x59x113
Property Description
Urban living at its finest! Located within walking distance to Cordelia Park, Breweries, Shopping, Restaurants, & the Light Rail. Exponential growth happening in Villa Heights & surrounding area. Walk to the heart of NODA or take a quick drive to Uptown. This adorable one story home w/ open floor plan is updated to meet today's taste. Spacious living room is the heart of this home. The stylish granite bar w/ seating keep you connected to the kitchen. Subway tile backsplash enhances the kitchen w/ custom cabinetry and stainless appliances. The mud room/laundry room has additional storage opportunities and provides a side entrance from the driveway. Two spacious bedrooms and a large updated bathroom complete the sleeping quarters! French doors lead to the backyard from the kitchen. Backyard offers paver patio with fire-pit and poles for stringing lights to give the fenced yard a magical glow. Relax and unwind in your new home in trendy Villa Heights! Surrounded by several $800K+ homes.
Location
State NC
County Mecklenburg
Interior
Interior Features Attic Stairs Pulldown, Breakfast Bar, Drop Zone, Window Treatments
Heating Gas Hot Air Furnace
Flooring Laminate, Marble
Fireplace false
Appliance Ceiling Fan(s), Dishwasher, Electric Dryer Hookup, Electric Oven, Gas Range, Microwave, Natural Gas
Exterior
Exterior Feature Fence, Fire Pit, Shed(s)
Community Features Playground, Sidewalks
Roof Type Shingle
Parking Type Driveway, Parking Space - 3
Building
Building Description Fiber Cement, 1 Story
Foundation Crawl Space
Sewer Public Sewer
Water Public
Architectural Style Traditional
Structure Type Fiber Cement
New Construction false
Schools
Elementary Schools Villa Heights
Middle Schools Eastway
High Schools Garinger
Others
Special Listing Condition None
Read Less
Want to know what your home might be worth? Contact us for a FREE valuation!

Our team is ready to help you sell your home for the highest possible price ASAP
© 2024 Listings courtesy of Canopy MLS as distributed by MLS GRID. All Rights Reserved.
Bought with Tracee Ward • Holden Realty






