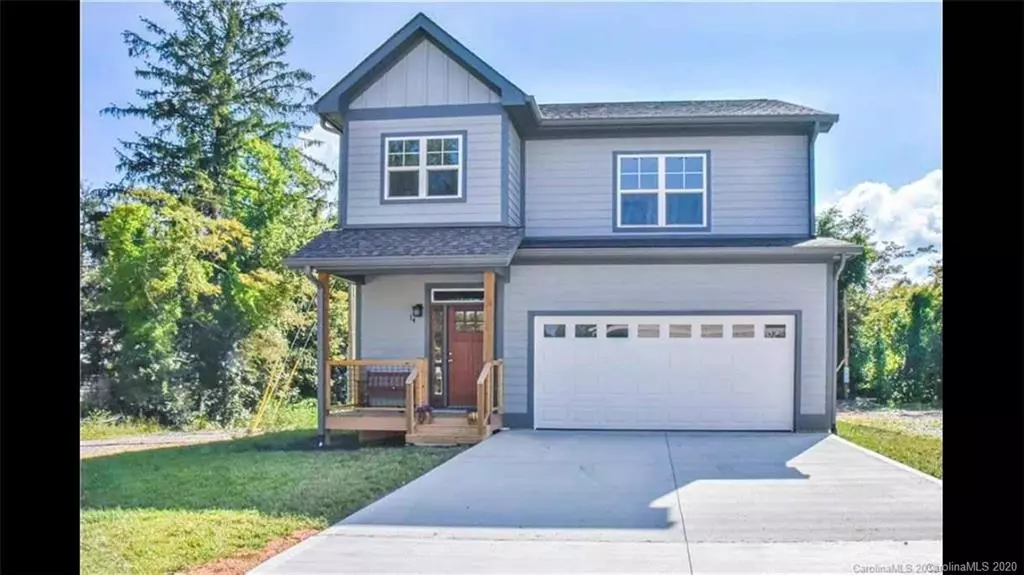$365,000
$369,900
1.3%For more information regarding the value of a property, please contact us for a free consultation.
14 Alice Clement LN Asheville, NC 28803
3 Beds
3 Baths
1,810 SqFt
Key Details
Sold Price $365,000
Property Type Single Family Home
Sub Type Single Family Residence
Listing Status Sold
Purchase Type For Sale
Square Footage 1,810 sqft
Price per Sqft $201
Subdivision Alice Place
MLS Listing ID 3675397
Sold Date 12/04/20
Style Arts and Crafts
Bedrooms 3
Full Baths 2
Half Baths 1
Year Built 2018
Lot Size 4,356 Sqft
Acres 0.1
Property Description
Fully FURNISHED Arts and Crafts Home! Close to I-240, I-40, Biltmore Village and Downtown Asheville. This was the model home at Alice Place which is a small, private neighborhood. Houses are each very different but all have the Arts & Crafts look. Fully fenced in backyard, Hardwood floors on entire first floor, hallway upstairs and the one office/bedroom upstairs. Lots of energy efficient large windows for maximum natural light. Most windows have window darkening drapes to allow for the late sleeper in the family. House interior designed by Beth Carson who is the vacation rental designer.
Location
State NC
County Buncombe
Interior
Interior Features Attic Other, Cable Available, Kitchen Island, Open Floorplan, Pantry, Tray Ceiling, Walk-In Closet(s), Window Treatments
Heating Central, Heat Pump, Heat Pump
Flooring Hardwood, Tile
Fireplaces Type Gas Log, Ventless
Fireplace true
Appliance CO Detector, Convection Oven, Electric Cooktop, Dishwasher, Disposal, Dryer, Electric Oven, Electric Range, Exhaust Hood, Microwave, Network Ready, Oven, Propane Cooktop, Refrigerator, Self Cleaning Oven, Washer
Exterior
Exterior Feature Fence, Underground Power Lines, Wired Internet Available
Community Features Sidewalks, Street Lights, Other
Roof Type Shingle
Parking Type Attached Garage, Driveway, Garage - 2 Car
Building
Lot Description Corner Lot, Paved
Building Description Fiber Cement, 2 Story
Foundation Crawl Space
Sewer Public Sewer
Water Public
Architectural Style Arts and Crafts
Structure Type Fiber Cement
New Construction false
Schools
Elementary Schools Oakley
Middle Schools Ac Reynolds
High Schools Ac Reynolds
Others
Acceptable Financing Cash, Conventional, FHA, VA Loan
Listing Terms Cash, Conventional, FHA, VA Loan
Special Listing Condition None
Read Less
Want to know what your home might be worth? Contact us for a FREE valuation!

Our team is ready to help you sell your home for the highest possible price ASAP
© 2024 Listings courtesy of Canopy MLS as distributed by MLS GRID. All Rights Reserved.
Bought with Anne Linhart • RE/MAX RESULTS


