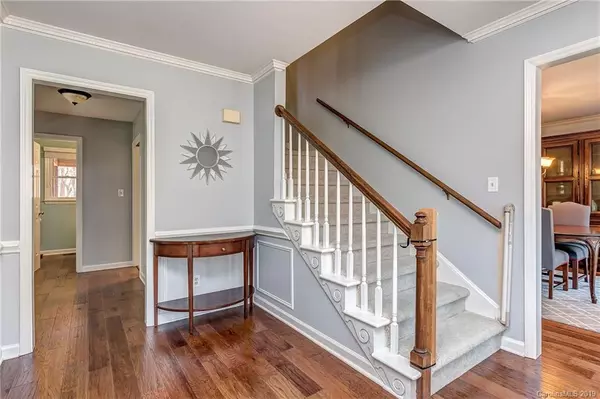$345,000
$360,000
4.2%For more information regarding the value of a property, please contact us for a free consultation.
327 Mattridge RD Matthews, NC 28105
4 Beds
3 Baths
2,845 SqFt
Key Details
Sold Price $345,000
Property Type Single Family Home
Sub Type Single Family Residence
Listing Status Sold
Purchase Type For Sale
Square Footage 2,845 sqft
Price per Sqft $121
Subdivision Glen Devon
MLS Listing ID 3555425
Sold Date 11/15/19
Style Traditional
Bedrooms 4
Full Baths 2
Half Baths 1
Year Built 1985
Lot Size 0.560 Acres
Acres 0.56
Property Description
EXCELLENT OPPORTUNITY - well below 2019 assessed value. Spacious S Charlotte home on large fenced wooded lot, highly-ranked public schools & nearby private schools, lots of space & storage. Updates include HVAC zones-2019 & 2015, full interior paint-2018, new windows-2015, garage door-2013, front entry door & side lites-2018, range-2017, microwave-2016, wide-plank hardwoods in DR/foyer/hall-2018. Refurbished fence & deck, added attic insulation. Updated kitchen, granite counter tops, stainless appliances. Lovely view of back yard from the screened porch and deck. Formal living & dining areas flank the foyer. Large family room has handsome raised masonry fireplace, picture windows, exterior door out to screened porch. Back staircase leads to upstairs bonus room. Storage over garage. Generous laundry room has exterior door. Quiet cul-de-sac street & neighborhood, low $25 HOA fee. Close to shopping, dining, entertainment & easy access to I-485, simple commute to Uptown Charlotte.
Location
State NC
County Mecklenburg
Interior
Interior Features Attic Stairs Pulldown, Garden Tub
Heating Central, Heat Pump
Flooring Carpet, Parquet, Tile
Fireplaces Type Gas Log, Great Room
Fireplace true
Appliance Cable Prewire, Ceiling Fan(s), Dishwasher, Disposal, Electric Dryer Hookup, Plumbed For Ice Maker, Microwave
Exterior
Exterior Feature Fence
Roof Type Shingle
Parking Type Attached Garage, Garage - 2 Car, Garage Door Opener
Building
Lot Description Wooded
Building Description Hardboard Siding, 2 Story
Foundation Crawl Space
Sewer Public Sewer
Water Public
Architectural Style Traditional
Structure Type Hardboard Siding
New Construction false
Schools
Elementary Schools Elizabeth Lane
Middle Schools South Charlotte
High Schools Providence
Others
Acceptable Financing Cash, Conventional
Listing Terms Cash, Conventional
Special Listing Condition Relocation
Read Less
Want to know what your home might be worth? Contact us for a FREE valuation!

Our team is ready to help you sell your home for the highest possible price ASAP
© 2024 Listings courtesy of Canopy MLS as distributed by MLS GRID. All Rights Reserved.
Bought with Krista Cutler • Fathom Realty NC LLC






