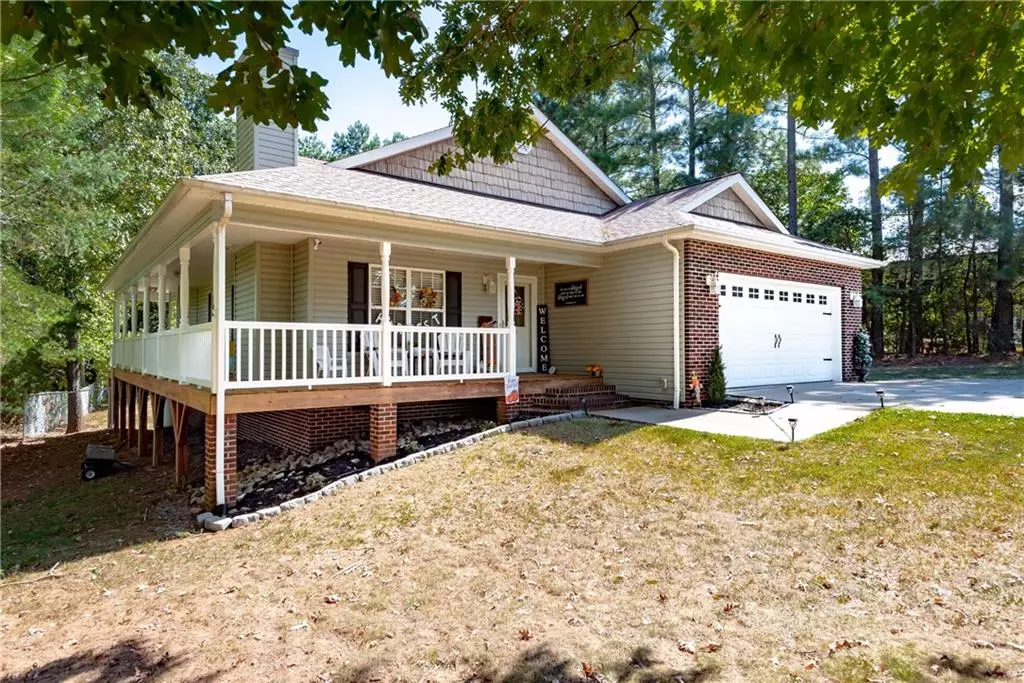$208,000
$209,500
0.7%For more information regarding the value of a property, please contact us for a free consultation.
4946 Addison LN Hickory, NC 28601
3 Beds
2 Baths
1,491 SqFt
Key Details
Sold Price $208,000
Property Type Single Family Home
Sub Type Single Family Residence
Listing Status Sold
Purchase Type For Sale
Square Footage 1,491 sqft
Price per Sqft $139
Subdivision Crystal Falls
MLS Listing ID 3553521
Sold Date 11/18/19
Bedrooms 3
Full Baths 2
Year Built 2005
Lot Size 0.490 Acres
Acres 0.49
Property Description
Welcome home to this beautiful 3 bed 2 bath one level retreat where the rolling slopes of pasture land are your neighbor. With a covered wrap around porch, you can enjoy being outdoors any time of day. Enjoy the large living room with tray ceiling and gas log fireplace. Spacious eat-in kitchen with tile floor, lots of cabinets and countertop space, and stainless steel appliances. The back yard provides what so many covet - privacy! The sellers have added a 5 foot fence in the back yard with additional tension wire at the bottom. The 2 car garage has a pull down attic door where sellers added more plywood for additional storage and there is a 14x28 basement (exterior access only) for storage as well. Sellers replaced light fixtures, painted throughout, had a box drain added by basement entry, put a storm door in the front, added backsplash in the kitchen, and many other cosmetic details updated throughout! Caldwell county taxes! Schedule to see this beautiful home as soon as possible!
Location
State NC
County Caldwell
Interior
Interior Features Attic Stairs Pulldown, Garden Tub, Pantry, Tray Ceiling
Heating Central, Heat Pump
Flooring Carpet, Tile, Wood
Fireplaces Type Living Room, Propane
Fireplace true
Appliance Ceiling Fan(s), Dishwasher, Microwave
Exterior
Exterior Feature Fence
Community Features None
Waterfront Description None
Roof Type Composition
Parking Type Attached Garage, Garage - 2 Car
Building
Lot Description Level, Private, Sloped
Building Description Vinyl Siding, 1 Story
Foundation Basement, Basement Outside Entrance, Block, Crawl Space
Sewer Septic Installed
Water County Water
Structure Type Vinyl Siding
New Construction false
Schools
Elementary Schools Dudley Shoals
Middle Schools Granite Falls
High Schools South Caldwell
Others
Special Listing Condition None
Read Less
Want to know what your home might be worth? Contact us for a FREE valuation!

Our team is ready to help you sell your home for the highest possible price ASAP
© 2024 Listings courtesy of Canopy MLS as distributed by MLS GRID. All Rights Reserved.
Bought with Tiffany Kerns • Weichert, Realtors - Team Metro






