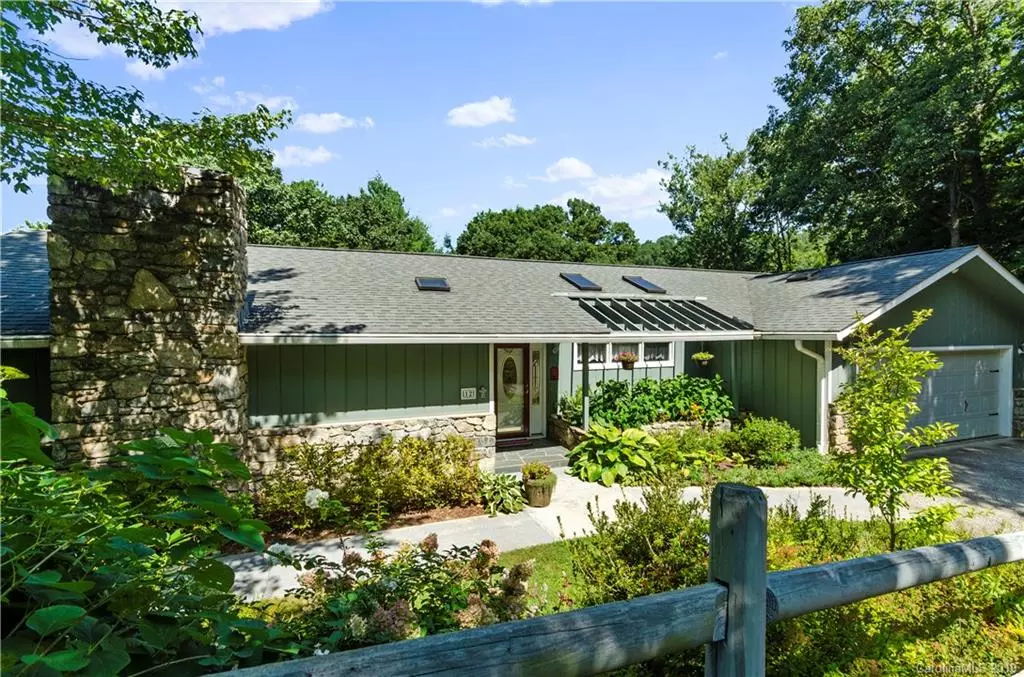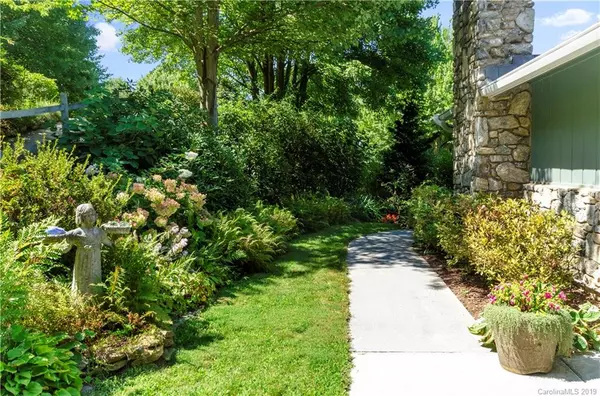$365,000
$365,000
For more information regarding the value of a property, please contact us for a free consultation.
12 Elmwood LN Asheville, NC 28803
4 Beds
3 Baths
2,882 SqFt
Key Details
Sold Price $365,000
Property Type Single Family Home
Sub Type Single Family Residence
Listing Status Sold
Purchase Type For Sale
Square Footage 2,882 sqft
Price per Sqft $126
Subdivision Ballantree
MLS Listing ID 3553011
Sold Date 02/19/20
Style Ranch
Bedrooms 4
Full Baths 2
Half Baths 1
HOA Fees $8/ann
HOA Y/N 1
Year Built 1980
Lot Size 0.810 Acres
Acres 0.81
Property Description
Priced BELOW current appraisal! $5000 allowance with acceptable offer. Wood and stone one-story home with full basement located on a quiet street in Ballantree Subdivision. Winter mountain views from wraparound TREX decking. Covered screened porch off kitchen provides dry area underneath for large storage building, compost bin, and storage for tools. Workshop in 2-car main level garage. Stone fireplace with gas logs in living room. 3 beds/2 baths plus laundry on lower level. Exterior painted and new heat pump in last 5 years.
Location
State NC
County Buncombe
Interior
Interior Features Cable Available, Garage Shop, Kitchen Island, Skylight(s), Window Treatments
Heating Central, Forced Air, Heat Pump
Flooring Carpet, Laminate, Parquet, Vinyl
Fireplaces Type Gas Log, Living Room, Gas
Fireplace true
Appliance Cable Prewire, Dishwasher, Disposal, Plumbed For Ice Maker, Microwave, Radon Mitigation System, Refrigerator, Self Cleaning Oven
Exterior
Community Features Recreation Area
Roof Type Shingle
Parking Type Attached Garage, Driveway, Garage - 2 Car, Garage Door Opener
Building
Lot Description Private, Sloped, Wooded, Winter View
Building Description Stone,Wood Siding, 1 Story Basement
Foundation Basement Fully Finished
Sewer Public Sewer
Water Public
Architectural Style Ranch
Structure Type Stone,Wood Siding
New Construction false
Schools
Elementary Schools William Estes
Middle Schools Valley Springs
High Schools T.C. Roberson
Others
HOA Name John Nelson
Acceptable Financing Cash, Conventional
Listing Terms Cash, Conventional
Special Listing Condition None
Read Less
Want to know what your home might be worth? Contact us for a FREE valuation!

Our team is ready to help you sell your home for the highest possible price ASAP
© 2024 Listings courtesy of Canopy MLS as distributed by MLS GRID. All Rights Reserved.
Bought with Stephen Cooper • Keller Williams Professionals






