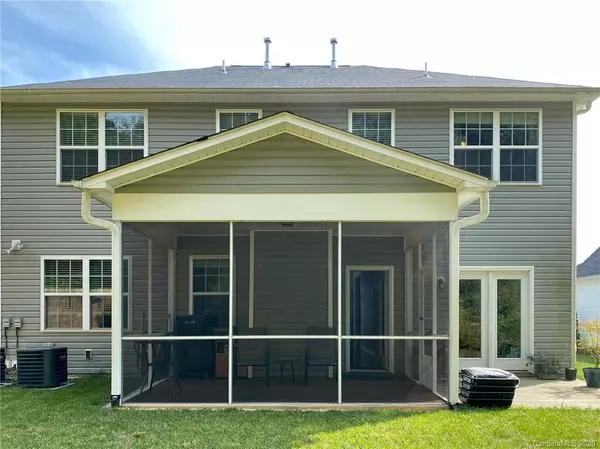$385,000
$379,900
1.3%For more information regarding the value of a property, please contact us for a free consultation.
257 E Hiawassee RD Fletcher, NC 28732
4 Beds
3 Baths
2,283 SqFt
Key Details
Sold Price $385,000
Property Type Single Family Home
Sub Type Single Family Residence
Listing Status Sold
Purchase Type For Sale
Square Footage 2,283 sqft
Price per Sqft $168
Subdivision River Stone
MLS Listing ID 3669780
Sold Date 11/17/20
Style Traditional
Bedrooms 4
Full Baths 3
HOA Fees $29/ann
HOA Y/N 1
Year Built 2016
Lot Size 0.290 Acres
Acres 0.29
Property Description
**MULTIPLE OFFERS RECEIVED** Do you want the convenience of living in River Stone but also want privacy and a big yard? Well, here you have it. This gorgeous 4 bed, 3 bath home is sitting on 0.29 acres - almost double the size of some lots in River Stone. Sellers have done some great upgrades including granite in the kitchen and all 3 bathrooms, iron railing on stairs and bannister, wood steps, and an extra parking pad in the driveway. Seating at bar as well as Breakfast Nook. Sellers are using dining room as a piano room. Perhaps one of your favorite spots for morning coffee will be sitting on the screened in porch admiring the gorgeous, private back yard. There are no neighbors behind you. This is not a "main street" through the neighborhood so for the most part, the only cars you'll see come through are folks who live on this street.
Location
State NC
County Henderson
Interior
Interior Features Breakfast Bar, Cable Available, Garden Tub, Pantry, Tray Ceiling, Walk-In Closet(s), Walk-In Pantry
Heating Central, Gas Hot Air Furnace, Multizone A/C, Zoned
Flooring Carpet, Hardwood, Tile
Fireplaces Type Vented, Living Room
Fireplace true
Appliance Ceiling Fan(s), Dishwasher, Disposal, Double Oven, Electric Oven, Electric Range, Microwave, Refrigerator
Exterior
Community Features Outdoor Pool, Picnic Area, Playground, Recreation Area, Street Lights
Roof Type Composition
Parking Type Garage - 2 Car
Building
Lot Description Level, Paved
Building Description Stone,Vinyl Siding, 2 Story
Foundation Slab
Builder Name Windsor Built Homes
Sewer Public Sewer
Water Public
Architectural Style Traditional
Structure Type Stone,Vinyl Siding
New Construction false
Schools
Elementary Schools Glen Marlow
Middle Schools Rugby
High Schools West Henderson
Others
HOA Name Cedar Management Group
Acceptable Financing Cash, Conventional, FHA, USDA Loan, VA Loan
Listing Terms Cash, Conventional, FHA, USDA Loan, VA Loan
Special Listing Condition None
Read Less
Want to know what your home might be worth? Contact us for a FREE valuation!

Our team is ready to help you sell your home for the highest possible price ASAP
© 2024 Listings courtesy of Canopy MLS as distributed by MLS GRID. All Rights Reserved.
Bought with Donna Prinz • Keller Williams Biltmore Village






