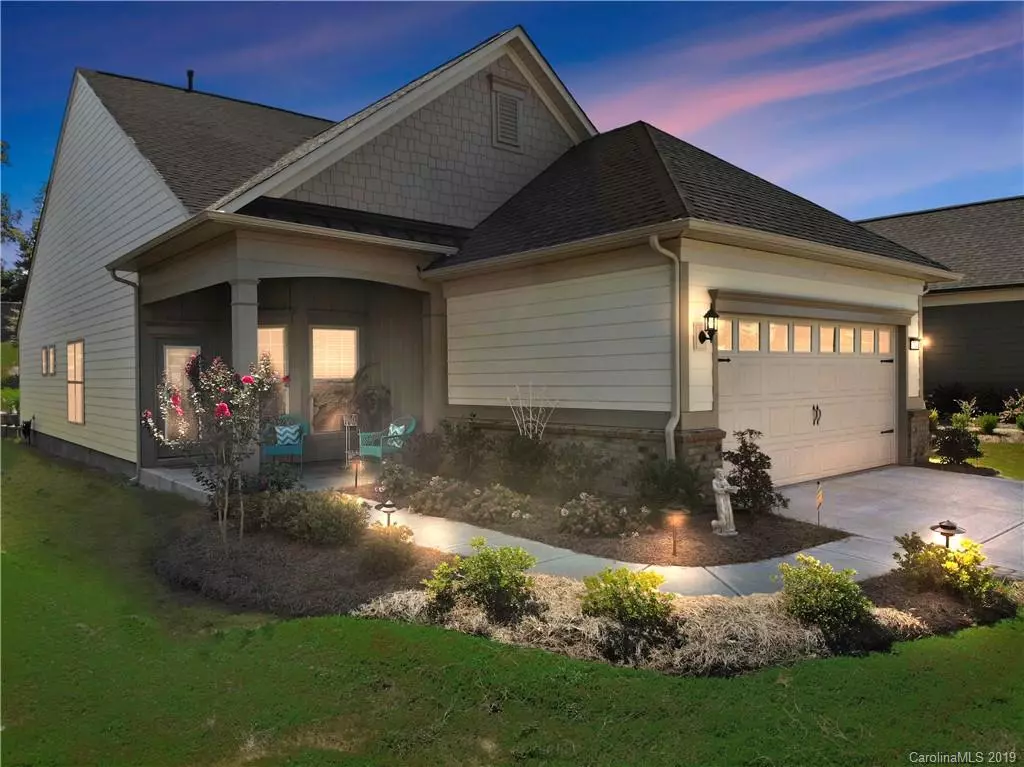$403,000
$419,900
4.0%For more information regarding the value of a property, please contact us for a free consultation.
734 Birchway DR Fort Mill, SC 29715
2 Beds
2 Baths
2,020 SqFt
Key Details
Sold Price $403,000
Property Type Single Family Home
Sub Type Single Family Residence
Listing Status Sold
Purchase Type For Sale
Square Footage 2,020 sqft
Price per Sqft $199
Subdivision Carolina Orchards
MLS Listing ID 3552054
Sold Date 04/29/20
Style Transitional
Bedrooms 2
Full Baths 2
Construction Status Completed
HOA Fees $245/mo
HOA Y/N 1
Abv Grd Liv Area 2,020
Year Built 2018
Lot Size 5,662 Sqft
Acres 0.13
Lot Dimensions 42 x 134.44
Property Description
WHY WAIT TO BUILD when you can move into this beautiful Taft floor plan. Brick front accent w/pavers extending the driveway and path lights lead into the inviting open floor plan w/9' ceilings. 2 BR plus office, sunroom, Kitchen w/ss app, gas stove, granite countertops, large pantry. Master BR w/tray ceiling & ceiling fan. walk-in closet w/custom clothes rack & built-in shelves. Master bath w/granite countertops, double sinks, tiled shower & seat w/glass doors, framed mirrors, 2nd BR w/full bath. 2 large linen closets. Laundry rm w/built-in cabinets. 6 inch distressed plank laminate hardwood in all living areas, carpeted bedrooms & loft area, tile baths & laundry. Large loft area up w/ HUGE WALK-IN STORAGE AREA. 3-season screen porch w/ EZE-Breeze windows & 2 ceiling fans overlooking private yard w/huge raised paver patio. MUST SEE. Full irrigation&uplighting. $255 HOA dues includes amenity center w/indoor/outdoor pools w/spas, state of the art fitness center, plus so much more.
Location
State SC
County York
Zoning Resident
Rooms
Main Level Bedrooms 2
Interior
Interior Features Breakfast Bar, Cable Prewire, Kitchen Island, Open Floorplan, Pantry, Split Bedroom, Tray Ceiling(s), Walk-In Closet(s)
Heating Central, Forced Air, Natural Gas
Cooling Ceiling Fan(s)
Flooring Carpet, Laminate, Tile
Fireplace false
Appliance Dishwasher, Disposal, Electric Water Heater, Exhaust Hood, Gas Oven, Gas Range, Microwave, Plumbed For Ice Maker, Self Cleaning Oven
Exterior
Exterior Feature In-Ground Irrigation, Lawn Maintenance
Garage Spaces 2.0
Community Features Fifty Five and Older, Clubhouse, Dog Park, Fitness Center, Hot Tub, Outdoor Pool, Playground, Pond, Recreation Area, Sidewalks, Street Lights, Tennis Court(s), Walking Trails
Utilities Available Cable Available, Gas
Roof Type Shingle
Parking Type Attached Garage, Garage Door Opener, Keypad Entry
Garage true
Building
Foundation Slab
Builder Name Pulte Homes
Sewer County Sewer
Water County Water
Architectural Style Transitional
Level or Stories One and One Half
Structure Type Brick Partial,Fiber Cement
New Construction false
Construction Status Completed
Schools
Elementary Schools Unspecified
Middle Schools Unspecified
High Schools Unspecified
Others
HOA Name CAMS
Senior Community true
Acceptable Financing Cash, Conventional, FHA, VA Loan
Listing Terms Cash, Conventional, FHA, VA Loan
Special Listing Condition None
Read Less
Want to know what your home might be worth? Contact us for a FREE valuation!

Our team is ready to help you sell your home for the highest possible price ASAP
© 2024 Listings courtesy of Canopy MLS as distributed by MLS GRID. All Rights Reserved.
Bought with Jolene Butterworth • Helen Adams Realty






