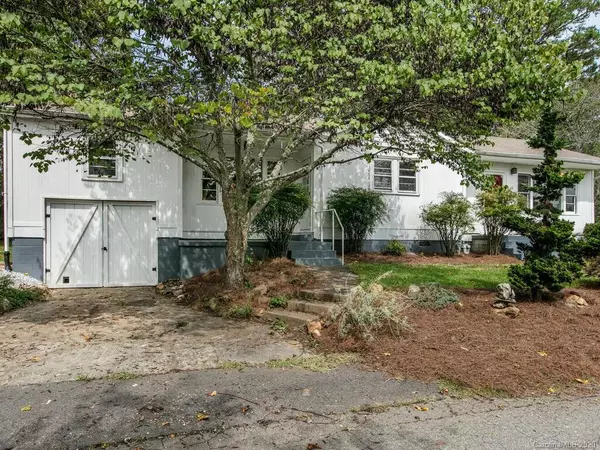$270,500
$274,000
1.3%For more information regarding the value of a property, please contact us for a free consultation.
12 Panorama DR Asheville, NC 28806
2 Beds
2 Baths
1,479 SqFt
Key Details
Sold Price $270,500
Property Type Single Family Home
Sub Type Single Family Residence
Listing Status Sold
Purchase Type For Sale
Square Footage 1,479 sqft
Price per Sqft $182
MLS Listing ID 3662173
Sold Date 12/15/20
Style Ranch
Bedrooms 2
Full Baths 2
Year Built 1953
Lot Size 0.530 Acres
Acres 0.53
Property Description
Charming 1950s home with loads of character, tailor-made for the savvy home-owner and/or investor. Live in one side and rent the other, or use as a 2-unit rental. Would also make a lovely family home, as it has been in the recent past. Excellent Airbnb/Rental history, located less than 15 min to downtown AVL, convenient to UNCA and the West side of town. Well-maintained gleaming hardwood floors original to the home, ceramic tile, and many updates including a newly renovated main bath. A bright sunroom overlooks the spacious and private flat back yard, complete with fire pit and grilling deck. Hurry, won’t last long!
Location
State NC
County Buncombe
Interior
Interior Features Attic Other, Built Ins, Cable Available, Split Bedroom, Walk-In Closet(s)
Heating Gas Hot Air Furnace, Heat Pump, Natural Gas
Flooring Tile, Wood
Fireplaces Type Living Room, Wood Burning
Fireplace true
Appliance Cable Prewire, Ceiling Fan(s), CO Detector, Dishwasher, Exhaust Fan, Gas Oven, Gas Range, Natural Gas, Oven, Refrigerator, Self Cleaning Oven
Exterior
Exterior Feature Fire Pit, Other
Waterfront Description None
Roof Type Shingle
Parking Type Attached Garage, Driveway, Garage - 1 Car, Parking Space - 2, Other
Building
Lot Description Corner Lot, Level, Private, Wooded
Building Description Wood Siding, 1 Story/F.R.O.G.
Foundation Basement, Crawl Space
Sewer Septic Installed
Water Public
Architectural Style Ranch
Structure Type Wood Siding
New Construction false
Schools
Elementary Schools Unspecified
Middle Schools Unspecified
High Schools Unspecified
Others
Acceptable Financing Cash, Conventional
Listing Terms Cash, Conventional
Special Listing Condition None
Read Less
Want to know what your home might be worth? Contact us for a FREE valuation!

Our team is ready to help you sell your home for the highest possible price ASAP
© 2024 Listings courtesy of Canopy MLS as distributed by MLS GRID. All Rights Reserved.
Bought with Renee Miller • Beverly-Hanks, South






