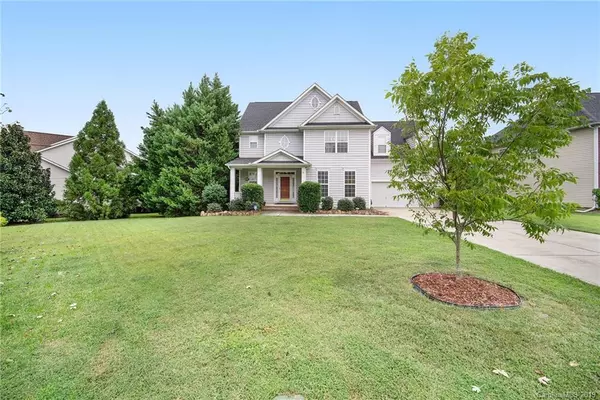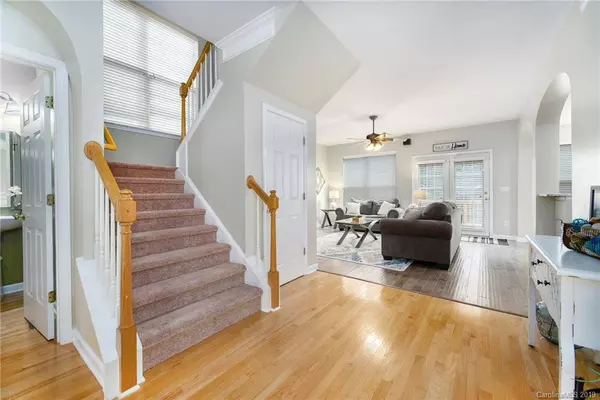$291,000
$288,000
1.0%For more information regarding the value of a property, please contact us for a free consultation.
5681 Underwood AVE Charlotte, NC 28213
4 Beds
3 Baths
2,669 SqFt
Key Details
Sold Price $291,000
Property Type Single Family Home
Sub Type Single Family Residence
Listing Status Sold
Purchase Type For Sale
Square Footage 2,669 sqft
Price per Sqft $109
Subdivision Coventry
MLS Listing ID 3545751
Sold Date 10/10/19
Bedrooms 4
Full Baths 2
Half Baths 1
HOA Fees $39/qua
HOA Y/N 1
Year Built 2001
Lot Size 0.330 Acres
Acres 0.33
Lot Dimensions 108x163x70x155
Property Description
Fantastic lot! Deep driveway, mature landscaping, & very private backyard. Bright interior with hardwood floors, archways, & tons of natural light. Spacious, updated kitchen with granite counters, tile backsplash, & butler’s pantry. Interior has been freshly painted, new carpet installed, & ready for new owner. Huge master bedroom with walk-in closet, his and hers vanities, & large garden tub. One upstairs bedroom opened in to a two-room suite. Awesome fully fenced backyard with two decks. Pre-inspected & repairs already completed! New architectural shingle roof in 2016 & two new HVAC systems in 2017 – no maintenance worries! Extra deep garage is large enough to hold a boat on a trailer – ditch those storage fees! Incredible location minutes to brand new shopping & restaurants. Quick commute to 485 & UNCC. All this with Harrisburg schools.
Location
State NC
County Cabarrus
Interior
Interior Features Attic Stairs Pulldown, Breakfast Bar, Cable Available, Open Floorplan, Pantry, Walk-In Closet(s), Walk-In Pantry, Whirlpool
Heating Central, Multizone A/C, Zoned, Natural Gas
Flooring Carpet, Hardwood
Fireplaces Type Gas Log, Great Room, Gas
Fireplace true
Appliance Cable Prewire, Ceiling Fan(s), CO Detector, Dishwasher, Disposal, Electric Dryer Hookup, Plumbed For Ice Maker, Microwave, Natural Gas, Refrigerator, Surround Sound
Exterior
Exterior Feature Fence
Community Features Clubhouse, Outdoor Pool, Playground, Recreation Area, Sidewalks, Street Lights
Roof Type Shingle
Parking Type Attached Garage, Driveway, Garage - 2 Car, Garage Door Opener
Building
Building Description Vinyl Siding, 2 Story
Foundation Crawl Space
Sewer Public Sewer
Water Public
Structure Type Vinyl Siding
New Construction false
Schools
Elementary Schools Harrisburg
Middle Schools Hickory Ridge
High Schools Hickory Ridge
Others
HOA Name Hawthorne Mgmt
Acceptable Financing Cash, Conventional, FHA, VA Loan
Listing Terms Cash, Conventional, FHA, VA Loan
Special Listing Condition None
Read Less
Want to know what your home might be worth? Contact us for a FREE valuation!

Our team is ready to help you sell your home for the highest possible price ASAP
© 2024 Listings courtesy of Canopy MLS as distributed by MLS GRID. All Rights Reserved.
Bought with Brandon Lockard • Coldwell Banker Residential Brokerage






