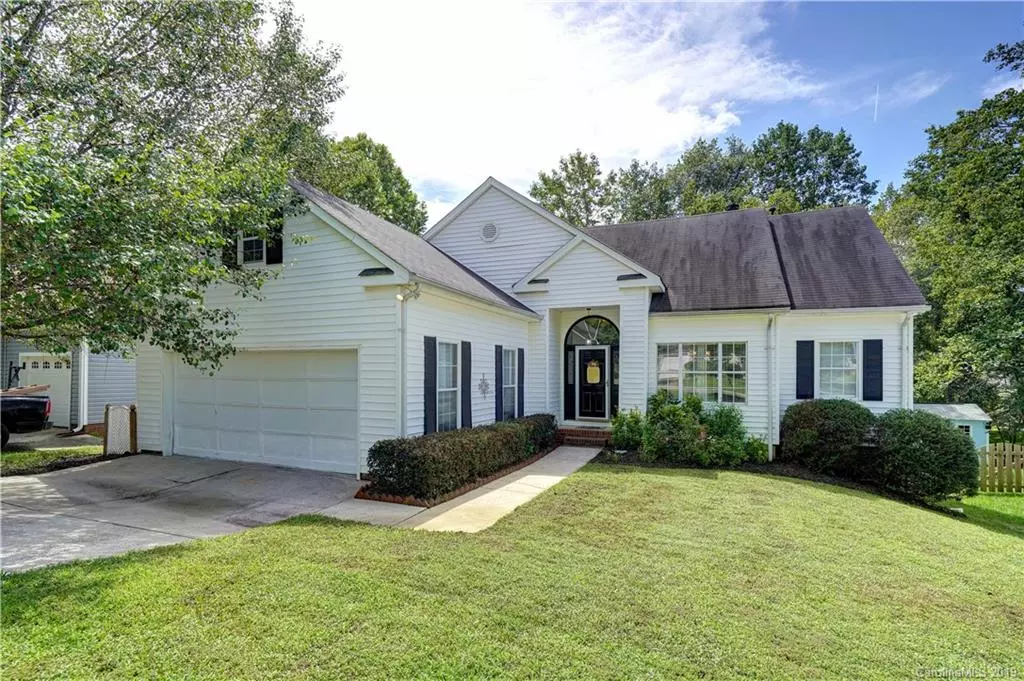$225,000
$229,900
2.1%For more information regarding the value of a property, please contact us for a free consultation.
11220 Clayford Ridge RD Charlotte, NC 28215
3 Beds
2 Baths
1,600 SqFt
Key Details
Sold Price $225,000
Property Type Single Family Home
Sub Type Single Family Residence
Listing Status Sold
Purchase Type For Sale
Square Footage 1,600 sqft
Price per Sqft $140
Subdivision Bradfield Farms
MLS Listing ID 3543580
Sold Date 11/18/19
Bedrooms 3
Full Baths 2
HOA Fees $31/ann
HOA Y/N 1
Year Built 1990
Lot Size 10,890 Sqft
Acres 0.25
Property Description
Designer home w/custom features. Sliding glass doors open to 2-tiered deck w/covered upper overlooking small stream & wooded yard. Just paradise! Interior adds to the exterior wonderland. Kitchen shines w/beautiful gray cabinets, single deep undermount sink, new faucet & granite, gas range. Seamlessly drift into breakfast area providing a picture perfect view. Family Room provides ample space for multiple uses, while custom, subway tile fireplace truly accents this well planned room. Rear of home is a wall of glass allowing natural light to flood in. Master is a true retreat w/vaulted ceiling, double window overlooking private backyard. Relax in your soaking tub & admire the artist drawn wall of cascading leaves as the days stress melts away. LPV flows from room to room for a waterproof, scratch resistant, easy maintenance & worry-free way of living. This home is custom & unique w/smooth ceilings throughout & a true laundry rm. New Garage door, smart opener & keypad just installed.
Location
State NC
County Mecklenburg
Interior
Interior Features Attic Stairs Pulldown, Garden Tub, Open Floorplan, Tray Ceiling, Vaulted Ceiling, Walk-In Closet(s), Window Treatments
Heating Central, Gas Water Heater
Flooring See Remarks
Fireplaces Type Family Room, Wood Burning
Fireplace true
Appliance Cable Prewire, Ceiling Fan(s), CO Detector, Dishwasher, Disposal, Electric Dryer Hookup, Plumbed For Ice Maker, Microwave, Natural Gas
Exterior
Exterior Feature Underground Power Lines
Community Features Clubhouse, Outdoor Pool, Playground, Pond, Recreation Area, Sidewalks, Tennis Court(s), Walking Trails
Roof Type Shingle
Parking Type Attached Garage, Driveway, Garage - 2 Car, Parking Space - 4+
Building
Lot Description Creek/Stream, Wooded, Wooded
Building Description Vinyl Siding, 1 Story
Foundation Crawl Space
Sewer County Sewer
Water Community Well, Public
Structure Type Vinyl Siding
New Construction false
Schools
Elementary Schools Unspecified
Middle Schools Unspecified
High Schools Unspecified
Others
HOA Name Henderson
Special Listing Condition None
Read Less
Want to know what your home might be worth? Contact us for a FREE valuation!

Our team is ready to help you sell your home for the highest possible price ASAP
© 2024 Listings courtesy of Canopy MLS as distributed by MLS GRID. All Rights Reserved.
Bought with Robin Senter • Senter & Company LLC






