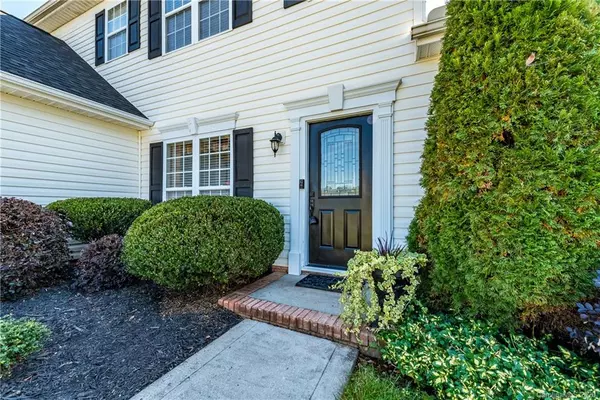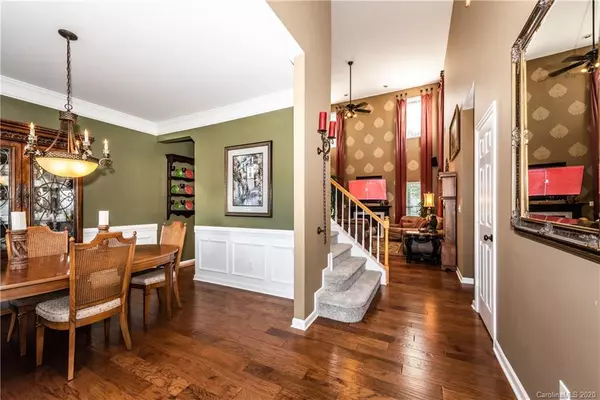$312,000
$300,000
4.0%For more information regarding the value of a property, please contact us for a free consultation.
3446 Fairfax Woods DR Matthews, NC 28105
4 Beds
3 Baths
2,141 SqFt
Key Details
Sold Price $312,000
Property Type Single Family Home
Sub Type Single Family Residence
Listing Status Sold
Purchase Type For Sale
Square Footage 2,141 sqft
Price per Sqft $145
Subdivision Fairfax Woods
MLS Listing ID 3667097
Sold Date 11/24/20
Bedrooms 4
Full Baths 2
Half Baths 1
Year Built 2000
Lot Size 0.260 Acres
Acres 0.26
Lot Dimensions 162' x 71'
Property Description
This house has the Wow-factor you have been looking for! Hardwood floors (installed 2018), throughout most of the common living areas, dramatic two story foyer and great room with custom drapes to convey. Kitchen remodeled in 2007 with custom cabinets, granite counters, glass back splash, stainless steel appliances, commercial 66" refrigerator, island, and a cool wine or coffee niche. New carpet in this home, new LVT flooring in owner's bath. Owner's ste has vaulted ceiling, lots of windows, walk-in closet. Yard fenced in 2017 backs to trees and a privately owned pasture and has an oversized patio plus an outbuilding for additional storage. Roof 2014. This home is a must see!
Location
State NC
County Mecklenburg
Interior
Interior Features Attic Stairs Pulldown, Breakfast Bar, Garden Tub, Kitchen Island, Open Floorplan, Vaulted Ceiling, Walk-In Closet(s)
Heating Central, Gas Hot Air Furnace
Flooring Carpet, Linoleum, Tile, Wood
Fireplaces Type Gas Log, Great Room
Fireplace true
Appliance Cable Prewire, Ceiling Fan(s), Dishwasher, Disposal, Electric Dryer Hookup, Electric Range, Plumbed For Ice Maker, Microwave, Refrigerator, Security System
Exterior
Exterior Feature Fence, Outbuilding(s)
Parking Type Attached Garage, Garage - 2 Car, Garage Door Opener
Building
Lot Description Level, Private, Wooded
Building Description Vinyl Siding, 2 Story
Foundation Slab
Builder Name Westminster Homes
Sewer Public Sewer
Water Public
Structure Type Vinyl Siding
New Construction false
Schools
Elementary Schools Crown Point
Middle Schools Mint Hill
High Schools Butler
Others
Acceptable Financing Cash, Conventional
Listing Terms Cash, Conventional
Special Listing Condition None
Read Less
Want to know what your home might be worth? Contact us for a FREE valuation!

Our team is ready to help you sell your home for the highest possible price ASAP
© 2024 Listings courtesy of Canopy MLS as distributed by MLS GRID. All Rights Reserved.
Bought with Enrique Alzate • Wilkinson ERA Real Estate






