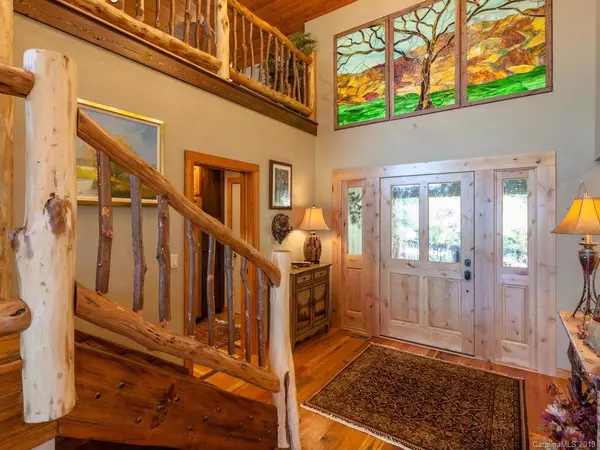$1,175,000
$1,200,000
2.1%For more information regarding the value of a property, please contact us for a free consultation.
373 Rhododendron DR Burnsville, NC 28714
4 Beds
5 Baths
3,938 SqFt
Key Details
Sold Price $1,175,000
Property Type Single Family Home
Sub Type Single Family Residence
Listing Status Sold
Purchase Type For Sale
Square Footage 3,938 sqft
Price per Sqft $298
Subdivision Mountain Air
MLS Listing ID 3541949
Sold Date 10/14/20
Style Contemporary
Bedrooms 4
Full Baths 5
HOA Fees $560/mo
HOA Y/N 1
Year Built 2000
Lot Size 4,791 Sqft
Acres 0.11
Property Description
Exquisite home with many custom features, several of which were crafted by local artisans, such as the cabinetry, reclaimed barn-wood flooring and the stained glass windows over the front door. This truly is a one-of-a-kind property with a walk-in butlers pantry, wine cooler, several fireplaces, including a FP on the upper level deck where you can enjoy panoramic views of the Black Mountain Range and Cane River Valley. Situated on a corner, this home has incredible long range mountain views as well as breathtaking sunset and sunrise views. This beautiful home is spectacular throughout, including a lower level which includes kitchen, breakfast nook, den, bedroom and private bath and deck for your guests. This property is a lock-and-leave-it home; landscaping and exterior maintenance is taken care of for you. Can be purchased furnished with an appropriate offer
Location
State NC
County Yancey
Interior
Interior Features Built Ins, Garden Tub, Open Floorplan, Pantry, Vaulted Ceiling, Walk-In Closet(s), Walk-In Pantry, Window Treatments
Heating Central, Gas Hot Air Furnace, Heat Pump, Multizone A/C, Zoned
Flooring Carpet, Tile, Wood
Fireplaces Type Den, Gas Log, Vented, Living Room, Propane, Other
Fireplace true
Appliance Ceiling Fan(s), CO Detector, Cable Prewire, Central Vacuum, Disposal, Dryer, Dishwasher, Exhaust Fan, Gas Range, Microwave, Refrigerator, Washer, Propane Cooktop, Electric Oven
Exterior
Exterior Feature Lawn Maintenance, Outdoor Fireplace, Underground Power Lines
Community Features Airport/Runway, Business Center, Clubhouse, Fitness Center, Gated, Golf, Hot Tub, Outdoor Pool, Playground, Pond, Recreation Area, Security, Sidewalks, Tennis Court(s), Walking Trails, Other
Waterfront Description None
Roof Type Shingle
Parking Type Attached Garage, Driveway, Garage - 1 Car
Building
Lot Description Long Range View, Mountain View, Sloped, Wooded, Year Round View
Building Description Stone,Wood Siding, 1.5 Story/Basement
Foundation Basement Fully Finished, Slab, Pier & Beam
Sewer Public Sewer
Water Community Well
Architectural Style Contemporary
Structure Type Stone,Wood Siding
New Construction false
Schools
Elementary Schools Bald Creek
Middle Schools Cane River
High Schools Mountain Heritage
Others
HOA Name MAPOA
Acceptable Financing Cash, Conventional
Listing Terms Cash, Conventional
Special Listing Condition None
Read Less
Want to know what your home might be worth? Contact us for a FREE valuation!

Our team is ready to help you sell your home for the highest possible price ASAP
© 2024 Listings courtesy of Canopy MLS as distributed by MLS GRID. All Rights Reserved.
Bought with Rebecca Stiles • Mountain Air Realty






