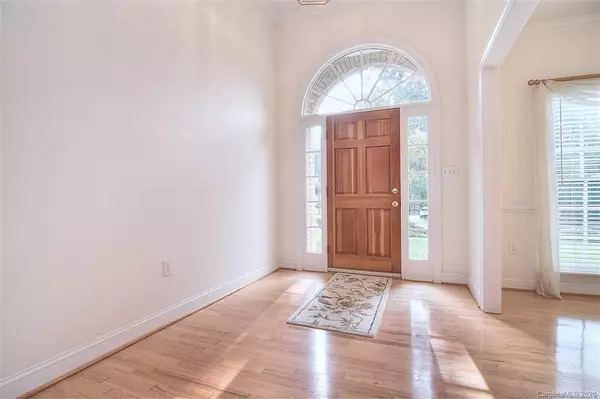$363,000
$385,000
5.7%For more information regarding the value of a property, please contact us for a free consultation.
4231 Shannamara DR Matthews, NC 28104
3 Beds
3 Baths
2,126 SqFt
Key Details
Sold Price $363,000
Property Type Single Family Home
Sub Type Single Family Residence
Listing Status Sold
Purchase Type For Sale
Square Footage 2,126 sqft
Price per Sqft $170
Subdivision Shannamara
MLS Listing ID 3663008
Sold Date 10/30/20
Style Traditional
Bedrooms 3
Full Baths 2
Half Baths 1
HOA Fees $36/ann
HOA Y/N 1
Year Built 1997
Lot Size 0.430 Acres
Acres 0.43
Lot Dimensions 78'x78'x110'x135'x159'
Property Description
Gorgeous curb appeal on this custom ranch. Beautiful lot with lush landscaping. One-owner home and perfect for someone who doesn't want to deal with stairs. Vaulted ceiling in the great room with a gas log fireplace flanked by an oak mantel. Hardwood floors in the foyer, great room, dining room, and breakfast room. Lots of cabinetry in the kitchen and a pantry. Plenty of counter space with an eat-at counter. The large breakfast area feels more like a sunroom. The laundry room also has a half-bath for easy cleanup after yard work. The hall bath is extra spacious with a linen closet inside. The master bedroom has access to the patio and a large walk-in closet. The master bath has dual vanities with a garden tub and a separate shower. A large patio out back. The garage is oversized and has built-in storage cabinets and a workshop area. This home needs some updates but it is a diamond!
Location
State NC
County Union
Interior
Interior Features Attic Stairs Pulldown, Breakfast Bar, Garage Shop, Garden Tub, Open Floorplan, Pantry, Vaulted Ceiling, Walk-In Closet(s)
Heating Forced Air, Gas Hot Air Furnace
Flooring Carpet, Vinyl, Wood
Fireplaces Type Gas Log, Great Room
Fireplace true
Appliance Ceiling Fan(s), Dishwasher, Disposal, Electric Range, Microwave, Refrigerator
Exterior
Exterior Feature In-Ground Irrigation
Community Features Clubhouse, Golf, Outdoor Pool, Playground, Tennis Court(s)
Roof Type Shingle
Parking Type Garage - 2 Car, Garage Door Opener, Side Load Garage
Building
Lot Description Level
Building Description Brick, 1 Story
Foundation Slab
Sewer Public Sewer
Water Public
Architectural Style Traditional
Structure Type Brick
New Construction false
Schools
Elementary Schools Stallings
Middle Schools Porter Ridge
High Schools Porter Ridge
Others
HOA Name Braesael Management
Acceptable Financing Cash, Conventional
Listing Terms Cash, Conventional
Special Listing Condition None
Read Less
Want to know what your home might be worth? Contact us for a FREE valuation!

Our team is ready to help you sell your home for the highest possible price ASAP
© 2024 Listings courtesy of Canopy MLS as distributed by MLS GRID. All Rights Reserved.
Bought with Greg Wenger • Keller Williams Ballantyne Area






