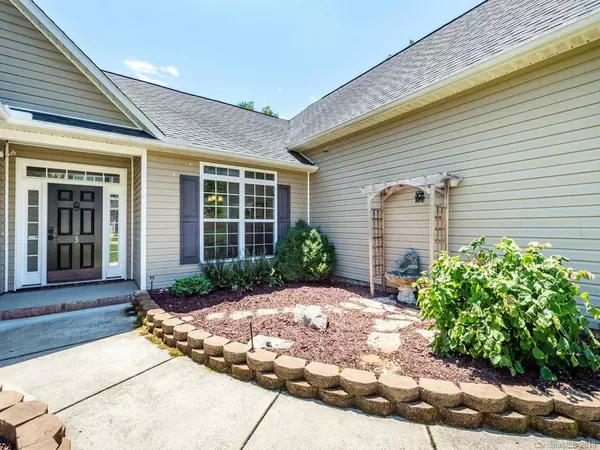$360,000
$365,000
1.4%For more information regarding the value of a property, please contact us for a free consultation.
3 River Mead CT Asheville, NC 28804
4 Beds
2 Baths
2,002 SqFt
Key Details
Sold Price $360,000
Property Type Single Family Home
Sub Type Single Family Residence
Listing Status Sold
Purchase Type For Sale
Square Footage 2,002 sqft
Price per Sqft $179
Subdivision River Walk
MLS Listing ID 3537127
Sold Date 08/23/19
Style Ranch
Bedrooms 4
Full Baths 2
HOA Fees $19/ann
HOA Y/N 1
Year Built 2008
Lot Size 0.480 Acres
Acres 0.48
Property Description
A wonderful home on the most enjoyable half acre lot in River Walk! Open living spaces and a split bedroom layout feature an easy-flow kitchen with ample cabinet space, and newer garbage disposal and dishwasher. Large master bedroom has a sitting area, large walk-in closet, and master bath with double vanity, soaking tub, and separate shower. Use the F.R.O.G as a bedroom or as the perfect work-from-home office space. New carpet & premium vinyl plank flooring throughout. Tech updates include fiber optic wiring for high speed internet and ethernet, security system with cameras, & smart thermostat. Garage has built in shelving & room for workshop. Outside, entertain on the sunny back patio while you cook on the built in grill. (Bring your hot tub! It's prewired and ready to go!) Raised garden beds, edible landscaping, bridge across the creek, beautiful plantings, all bordered by woods for guaranteed backyard privacy make 3 River Mead Ct the best home in the neighborhood! Includes 2-10 HW!
Location
State NC
County Buncombe
Interior
Interior Features Attic Stairs Pulldown, Breakfast Bar, Cable Available, Garage Shop, Garden Tub, Open Floorplan, Split Bedroom, Tray Ceiling, Walk-In Closet(s), Window Treatments
Heating Heat Pump
Flooring Carpet, Vinyl
Fireplaces Type Wood Burning, Other
Fireplace true
Appliance Cable Prewire, Ceiling Fan(s), Dishwasher, Disposal, Dryer, Exhaust Fan, Microwave, Network Ready, Refrigerator, Security System, Washer, Other
Exterior
Exterior Feature Fence, In-Ground Irrigation, Outdoor Fireplace, Underground Power Lines, Wired Internet Available, Workshop
Community Features Street Lights
Roof Type Shingle
Parking Type Attached Garage, Driveway, Garage - 2 Car
Building
Lot Description Corner Lot, Orchard(s), Green Area, Level, Creek/Stream, Wooded
Building Description Stone Veneer,Vinyl Siding, 1 Story/F.R.O.G.
Foundation Slab
Sewer Public Sewer
Water Public
Architectural Style Ranch
Structure Type Stone Veneer,Vinyl Siding
New Construction false
Schools
Elementary Schools Woodfin/Eblen
Middle Schools Joe P Eblen
High Schools Clyde A Erwin
Others
HOA Name Cedar Management Group
Acceptable Financing Cash, Conventional, FHA, VA Loan
Listing Terms Cash, Conventional, FHA, VA Loan
Special Listing Condition None
Read Less
Want to know what your home might be worth? Contact us for a FREE valuation!

Our team is ready to help you sell your home for the highest possible price ASAP
© 2024 Listings courtesy of Canopy MLS as distributed by MLS GRID. All Rights Reserved.
Bought with Carol Marin • Mosaic Community Lifestyle Rea






