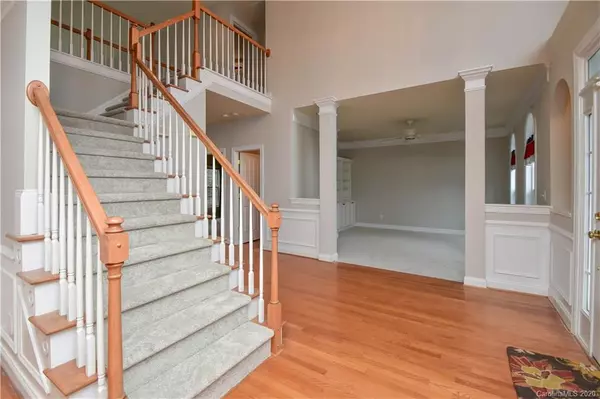$400,000
$419,990
4.8%For more information regarding the value of a property, please contact us for a free consultation.
829 Clonmel DR Matthews, NC 28104
4 Beds
4 Baths
3,537 SqFt
Key Details
Sold Price $400,000
Property Type Single Family Home
Sub Type Single Family Residence
Listing Status Sold
Purchase Type For Sale
Square Footage 3,537 sqft
Price per Sqft $113
Subdivision Shannamara
MLS Listing ID 3537189
Sold Date 04/15/20
Style Traditional
Bedrooms 4
Full Baths 3
Half Baths 1
HOA Fees $36/ann
HOA Y/N 1
Year Built 2004
Lot Size 0.340 Acres
Acres 0.34
Lot Dimensions 100x149x100x149
Property Description
MOVE-IN READY! Freshly painted with neutral gray and new floorings in most areas of the home. Gorgeous FULL BRICK home located in the popular Shannamara golf course community. Welcoming 2 story foyer and family room bring natural sunlight throughout the day, Office on the main (If a closet added, this could be an additional bedroom), Large laundry room w/ sink and cabinets, Granite counter tops, Pullout sliding shelves and lazy Susan in the corner cabinets in the kitchen, New LG appliances in 2017, Lots of storage spaces, Dual staircases lead you to the spacious bedrms and den/loft area upstairs. Master suite w/ tray ceiling and cozy sitting area, large walk-in closet, Fenced yard, Private and leveled backyard, newly refinished deck and tile patio, Oversized side loaded garage, Walk up unfinished 3rd floor almost 500 sq.ft., Dual AC units (One of them was replaced in 2016), 75 Gallon water heater, Highly sought-after Union county schools
Location
State NC
County Union
Interior
Interior Features Attic Walk In, Garden Tub, Kitchen Island, Open Floorplan, Pantry, Tray Ceiling, Walk-In Closet(s)
Heating Central, Gas Hot Air Furnace, Multizone A/C
Flooring Carpet, Hardwood, Vinyl
Fireplaces Type Family Room
Fireplace true
Appliance Ceiling Fan(s), Electric Cooktop, Dishwasher, Microwave, Oven
Exterior
Exterior Feature Fence
Community Features Golf, Outdoor Pool, Tennis Court(s)
Roof Type Shingle
Parking Type Garage - 2 Car, Side Load Garage
Building
Lot Description Level, Private
Building Description Brick, 2 Story
Foundation Crawl Space
Sewer County Sewer
Water County Water
Architectural Style Traditional
Structure Type Brick
New Construction false
Schools
Elementary Schools Stallings
Middle Schools Porter Ridge
High Schools Porter Ridge
Others
HOA Name Braesael Management
Acceptable Financing Cash, Conventional
Listing Terms Cash, Conventional
Special Listing Condition None
Read Less
Want to know what your home might be worth? Contact us for a FREE valuation!

Our team is ready to help you sell your home for the highest possible price ASAP
© 2024 Listings courtesy of Canopy MLS as distributed by MLS GRID. All Rights Reserved.
Bought with Jeff King • Savvy + Co Real Estate






