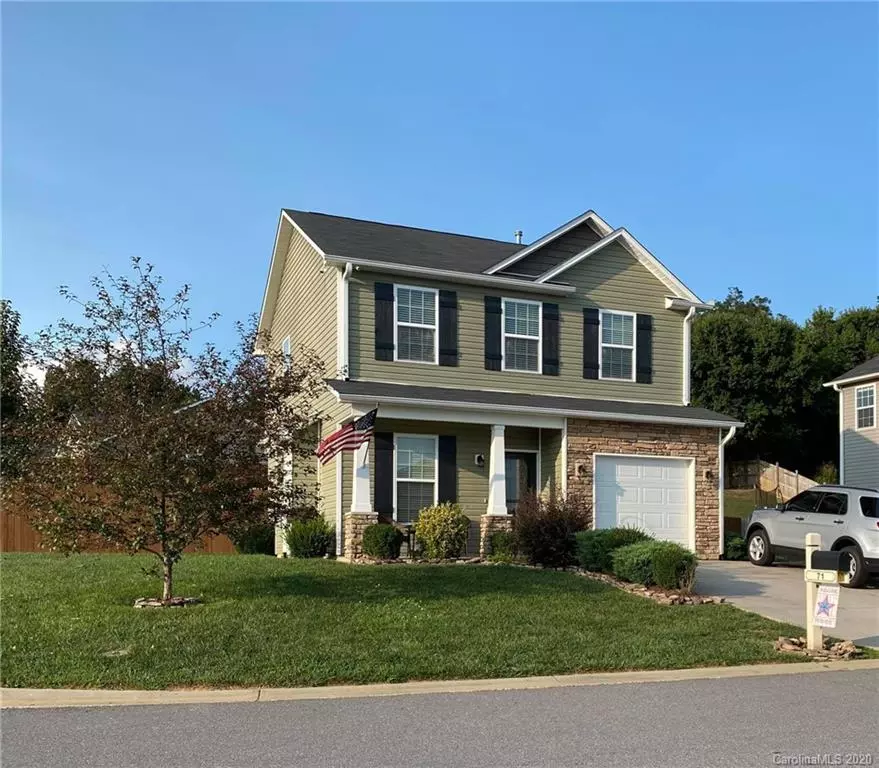$294,900
$294,900
For more information regarding the value of a property, please contact us for a free consultation.
71 Badin DR Fletcher, NC 28732
3 Beds
3 Baths
1,340 SqFt
Key Details
Sold Price $294,900
Property Type Single Family Home
Sub Type Single Family Residence
Listing Status Sold
Purchase Type For Sale
Square Footage 1,340 sqft
Price per Sqft $220
Subdivision River Stone
MLS Listing ID 3662116
Sold Date 10/22/20
Style Arts and Crafts
Bedrooms 3
Full Baths 2
Half Baths 1
HOA Fees $29/ann
HOA Y/N 1
Year Built 2012
Lot Size 10,018 Sqft
Acres 0.23
Property Description
**MULTIPLE OFFERS RECEIVED.**Come see this adorable 2 story arts & crafts style home on a gorgeous corner lot in the highly desirable River Stone. From the second you pull in the driveway, you will be blown away by the meticulous care that the sellers have put in their home. New luxury vinyl plank flooring downstairs and on steps, refinished cabinets, new paint, shiplap on fireplace, large deck with pergola and cover for grill area, built in hammock stands, new 1/2 bath, new hot water heater, and new stainless steel appliances are just a few of the improvements that have been made over the last few months. The attic with plywood flooring and the large storage building out back gives you plenty of space for storage. Those who like to tinker with things will love the immaculate garage with an epoxy floor, cabinets, and lots of overhead storage. An extra parking pad gives plenty of room for all your guests to come visit.
Location
State NC
County Henderson
Interior
Interior Features Attic Stairs Pulldown, Cable Available, Pantry, Walk-In Closet(s)
Heating Central, Gas Hot Air Furnace, Multizone A/C, Zoned, Natural Gas
Flooring Carpet, Linoleum, Vinyl
Fireplaces Type Gas Log, Living Room
Fireplace true
Appliance Cable Prewire, Ceiling Fan(s), CO Detector, Dishwasher, Disposal, Electric Oven, Electric Range, Microwave, Refrigerator
Exterior
Exterior Feature Fence, Fire Pit, Outbuilding(s), Underground Power Lines
Community Features Outdoor Pool, Picnic Area, Playground, Recreation Area, Street Lights
Roof Type Composition
Parking Type Garage - 1 Car
Building
Lot Description Corner Lot, Level, Mountain View, Paved
Building Description Stone Veneer,Vinyl Siding, 2 Story
Foundation Slab
Builder Name Windsor Built Homes
Sewer Public Sewer
Water Public
Architectural Style Arts and Crafts
Structure Type Stone Veneer,Vinyl Siding
New Construction false
Schools
Elementary Schools Glen Marlow
Middle Schools Rugby
High Schools West Henderson
Others
HOA Name Cedar Management Group
Acceptable Financing Cash, Conventional, FHA, USDA Loan, VA Loan
Listing Terms Cash, Conventional, FHA, USDA Loan, VA Loan
Special Listing Condition None
Read Less
Want to know what your home might be worth? Contact us for a FREE valuation!

Our team is ready to help you sell your home for the highest possible price ASAP
© 2024 Listings courtesy of Canopy MLS as distributed by MLS GRID. All Rights Reserved.
Bought with Caryn Huggins • Southern Roots Real Estate






