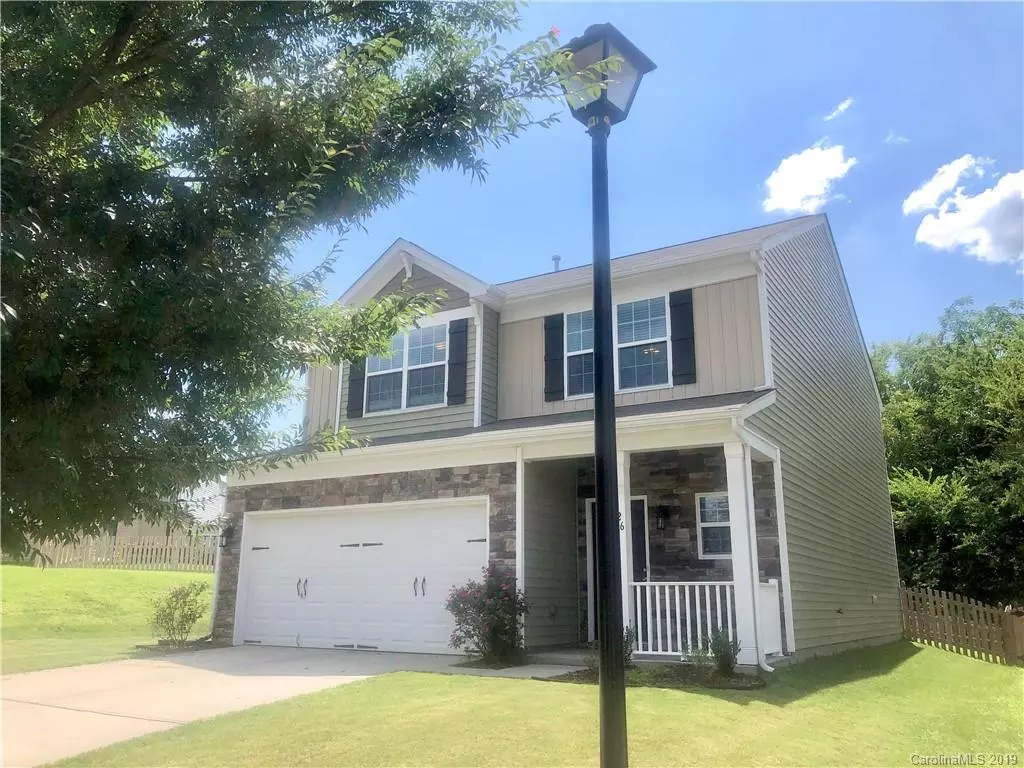$240,000
$248,000
3.2%For more information regarding the value of a property, please contact us for a free consultation.
2726 Hunters Moon LN Matthews, NC 28105
3 Beds
3 Baths
1,960 SqFt
Key Details
Sold Price $240,000
Property Type Single Family Home
Sub Type Single Family Residence
Listing Status Sold
Purchase Type For Sale
Square Footage 1,960 sqft
Price per Sqft $122
Subdivision St Clair
MLS Listing ID 3533751
Sold Date 09/03/19
Bedrooms 3
Full Baths 2
Half Baths 1
HOA Fees $29/ann
HOA Y/N 1
Year Built 2012
Lot Size 5,227 Sqft
Acres 0.12
Lot Dimensions 38x127x51x120
Property Description
Welcome home! This home is inviting with a cozy front porch & beautiful stone accents. Upon entering, you will notice the updated gorgeous solid surface floors, bright & open floor plan, and inviting archway. The chef of the home will enjoy cooking in this kitchen with granite counters, ample cabinet and counter space, breakfast bar, stainless appliances, walk-in pantry and large breakfast area. The great room opens to the kitchen and breakfast area. Lots of windows allow tons of natural light. French doors lead into the spacious master bedroom featuring a tray ceiling. Master bath with garden tub, separate shower, dual vanity sinks and walk-in closet. Secondary bedrooms are large with great storage. Huge loft could potentially be converted to 4th bedroom.
The fenced backyard is huge & a great space for kids to run and play, gardening, or entertaining friends and family. Two car garage. This neighborhood has a pool, tennis courts, and a playground. Come and see this lovely home today!
Location
State NC
County Mecklenburg
Interior
Interior Features Attic Other, Breakfast Bar, Cable Available, Garden Tub, Open Floorplan, Pantry, Tray Ceiling, Walk-In Pantry
Heating Central
Flooring Carpet, Laminate
Fireplace false
Appliance Ceiling Fan(s), Dishwasher, Disposal, Dryer, Plumbed For Ice Maker, Microwave, Refrigerator, Washer
Exterior
Exterior Feature Fence
Community Features Clubhouse, Playground, Outdoor Pool, Tennis Court(s), Walking Trails
Parking Type Attached Garage, Garage - 2 Car, Garage Door Opener
Building
Building Description Stone,Vinyl Siding, 2 Story
Foundation Slab
Sewer Public Sewer
Water Public
Structure Type Stone,Vinyl Siding
New Construction false
Schools
Elementary Schools Unspecified
Middle Schools Unspecified
High Schools Unspecified
Others
HOA Name Hawthorne Management
Acceptable Financing Cash, Conventional, FHA
Listing Terms Cash, Conventional, FHA
Special Listing Condition None
Read Less
Want to know what your home might be worth? Contact us for a FREE valuation!

Our team is ready to help you sell your home for the highest possible price ASAP
© 2024 Listings courtesy of Canopy MLS as distributed by MLS GRID. All Rights Reserved.
Bought with Robert DeVos • Berkshire Hathaway HomeServices Carolinas Realty






