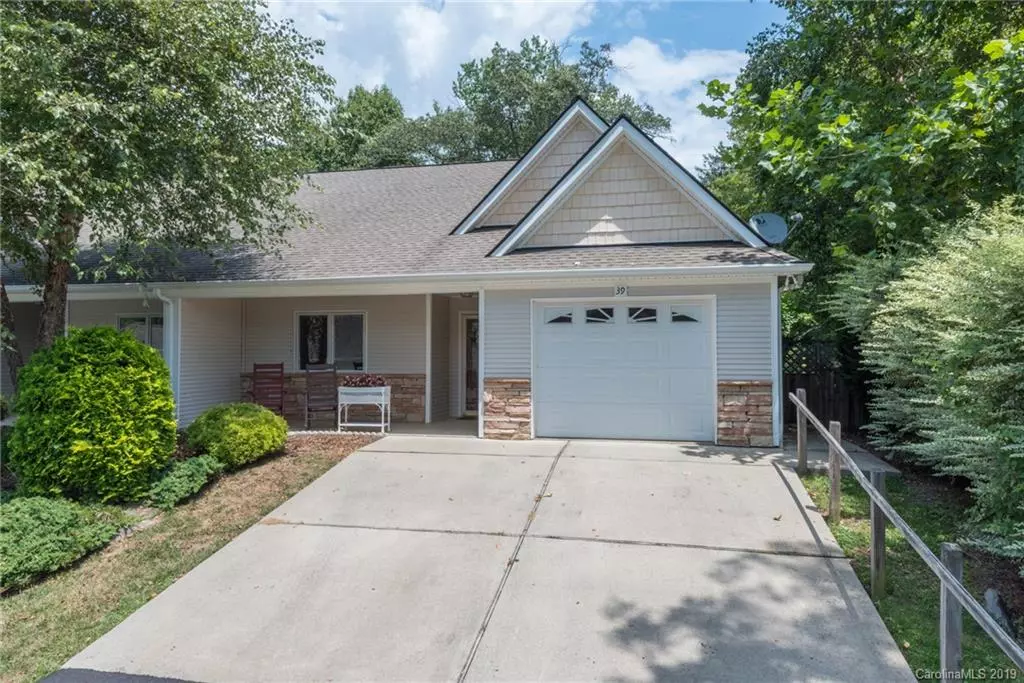$272,000
$272,000
For more information regarding the value of a property, please contact us for a free consultation.
39 Honeycomb CIR Swannanoa, NC 28778
2 Beds
2 Baths
1,425 SqFt
Key Details
Sold Price $272,000
Property Type Condo
Sub Type Condo/Townhouse
Listing Status Sold
Purchase Type For Sale
Square Footage 1,425 sqft
Price per Sqft $190
Subdivision Bee Tree Village
MLS Listing ID 3533594
Sold Date 10/01/19
Bedrooms 2
Full Baths 2
HOA Fees $135/mo
HOA Y/N 1
Year Built 2004
Lot Size 5,662 Sqft
Acres 0.13
Property Description
Bee Tree Village - picturesque rural location but incredibly convenient. Enjoy one-level living in this 2 bedroom, 2 bath home at the end of the street. An attached villa which is beautifully landscaped, offers covered front porch, single garage, and fenced back yard. Open floor plan boasts cathedral ceilings, large great room with laminate wood flooring, beautiful kitchen with skylight, island/breakfast bar, granite counter tops, newer appliances, pantry. Living room has vented gas log fireplace, vaulted ceilings, built-in cabinetry, and opens to the enclosed, screened patio. Large master with walk-in closet. Common areas in the community have grassy, wooded spaces with sidewalks to picnic table and walking trail to find a spot to hear and see the beautiful, rocky Bee Tree Creek. Easy access to Charles D Owen park with trails around small lakes and along Swannanoa River, playground, and covered picnic areas.
Location
State NC
County Buncombe
Building/Complex Name Bee Tree Village
Interior
Interior Features Attic Stairs Pulldown, Breakfast Bar, Built Ins, Cable Available, Cathedral Ceiling(s), Kitchen Island, Open Floorplan, Pantry, Skylight(s), Walk-In Closet(s)
Heating Central, Heat Pump
Flooring Laminate, Tile
Fireplaces Type Vented, Great Room
Fireplace true
Appliance Ceiling Fan(s), Dishwasher, Disposal, Dryer, Plumbed For Ice Maker, Microwave, Natural Gas, Refrigerator, Washer
Exterior
Exterior Feature Fence, Lawn Maintenance, Underground Power Lines, Wired Internet Available
Community Features Recreation Area, Street Lights
Roof Type Shingle
Parking Type Attached Garage, Garage - 1 Car, Garage Door Opener
Building
Lot Description End Unit, Green Area, Paved, Views
Building Description Stone Veneer,Vinyl Siding, 1 Story
Foundation Slab
Sewer Public Sewer
Water Public
Structure Type Stone Veneer,Vinyl Siding
New Construction false
Schools
Elementary Schools Unspecified
Middle Schools Unspecified
High Schools Unspecified
Others
Acceptable Financing Cash, Conventional, VA Loan
Listing Terms Cash, Conventional, VA Loan
Special Listing Condition None
Read Less
Want to know what your home might be worth? Contact us for a FREE valuation!

Our team is ready to help you sell your home for the highest possible price ASAP
© 2024 Listings courtesy of Canopy MLS as distributed by MLS GRID. All Rights Reserved.
Bought with Suzanne Arthur • DixonPacifica Real Estate






