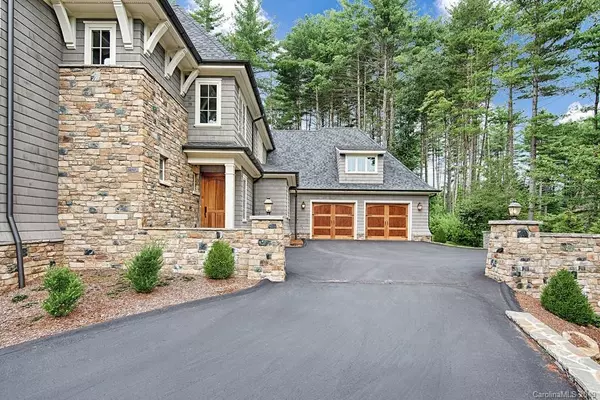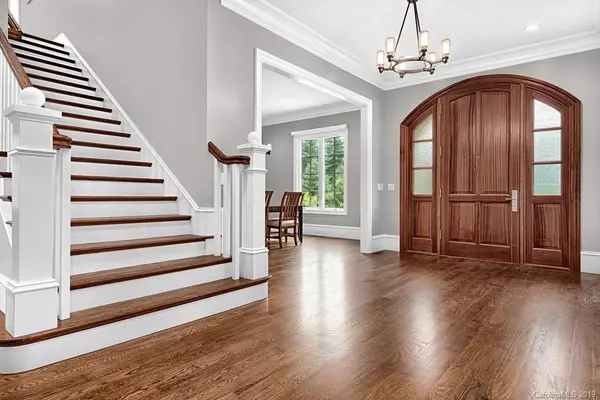$1,450,000
$1,599,500
9.3%For more information regarding the value of a property, please contact us for a free consultation.
3 Brookline DR Asheville, NC 28803
4 Beds
5 Baths
4,826 SqFt
Key Details
Sold Price $1,450,000
Property Type Single Family Home
Sub Type Single Family Residence
Listing Status Sold
Purchase Type For Sale
Square Footage 4,826 sqft
Price per Sqft $300
Subdivision Ramble Biltmore Forest
MLS Listing ID 3530941
Sold Date 12/20/19
Style Cape Cod
Bedrooms 4
Full Baths 4
Half Baths 1
HOA Fees $379/mo
HOA Y/N 1
Year Built 2015
Lot Size 0.500 Acres
Acres 0.5
Property Description
Luxury, classic cedar shingle and stone home built by prestigious Morgan-Keefe Builders in 2015 in The Ramble gated community. Sophisticated architectural design with a spacious, flowing floor plan and multiple large windows. The house is like new and move-in ready. Attractive open views to the front of the house. Close to Longmeadow Park and the Living Well Center. Every detail is perfectly integrated with exquisite selections of trim and cabinetry. Hardwood floors throughout. The main level offers a great room with fireplace, sunroom, a large dining room, an open kitchen and breakfast area. Plus an all-season glazed/screened porch with fireplace. Master bedroom with spa-like bath and extensive walk-in closet. Upstairs there's a generous landing with sitting area and three large en-suite bedrooms each with walk-in closets. Hall closets are elevator ready. The large game room over garage could be the fifth bedroom. Spacious garage with generous storage space. Cement floor crawl space.
Location
State NC
County Buncombe
Interior
Interior Features Breakfast Bar, Kitchen Island, Open Floorplan, Walk-In Closet(s), Window Treatments
Heating Multizone A/C, Zoned, Natural Gas
Flooring Tile, Wood
Fireplaces Type Family Room, Vented, Great Room
Appliance Ceiling Fan(s), Electric Cooktop, Dishwasher, Disposal, Dryer, Oven, Refrigerator, Security System
Exterior
Community Features Gated, Playground, Outdoor Pool, Security, Sidewalks, Street Lights, Tennis Court(s), Walking Trails
Roof Type Shingle
Parking Type Attached Garage, Driveway, Garage - 2 Car
Building
Lot Description Paved, Sloped, Winter View
Building Description Cedar,Shingle Siding,Stone, 2 Story
Foundation Crawl Space
Sewer County Sewer
Water Public
Architectural Style Cape Cod
Structure Type Cedar,Shingle Siding,Stone
New Construction false
Schools
Elementary Schools Estes/Koontz
Middle Schools Valley Springs
High Schools T.C. Roberson
Others
HOA Name Deanne Smith
Acceptable Financing Cash, Conventional
Listing Terms Cash, Conventional
Special Listing Condition None
Read Less
Want to know what your home might be worth? Contact us for a FREE valuation!

Our team is ready to help you sell your home for the highest possible price ASAP
© 2024 Listings courtesy of Canopy MLS as distributed by MLS GRID. All Rights Reserved.
Bought with Lynn Phillips • Coldwell Banker King






