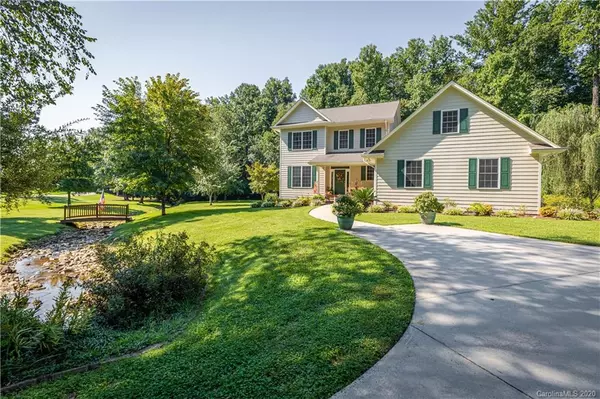$485,000
$499,900
3.0%For more information regarding the value of a property, please contact us for a free consultation.
105 Brookstone DR Morganton, NC 28655
4 Beds
4 Baths
3,102 SqFt
Key Details
Sold Price $485,000
Property Type Single Family Home
Sub Type Single Family Residence
Listing Status Sold
Purchase Type For Sale
Square Footage 3,102 sqft
Price per Sqft $156
Subdivision Brookstone
MLS Listing ID 3660882
Sold Date 03/01/21
Style Traditional
Bedrooms 4
Full Baths 3
Half Baths 1
HOA Fees $25/ann
HOA Y/N 1
Year Built 2001
Lot Size 1.790 Acres
Acres 1.79
Property Description
Immaculate , is one of the many words that describes this 4 bedroom 3.5 bath home . Resting on 1.79 acres and just minutes to downtown Morganton. The main level is spacious with a inviting family room with gas logs, sunroom , gourmet kitchen and a dining room for the entire family to enjoy with the upcoming holidays. Also on the main level is spacious master suite with detailed master bath. Main level laundry room and half bath . On the upper level you will enjoy the 3 bedrooms 2 baths along with Bonus room to enjoy TV or the kids to play. Enjoy the covered porch with hot tub. The breath taking grounds are dotted with beautiful shrubs and colorful perennials. The soothing sound of the creek that runs thru the property and all the privacy .. has you feeling miles away from it all.
Location
State NC
County Burke
Interior
Interior Features Attic Stairs Pulldown, Built Ins, Cable Available, Hot Tub, Kitchen Island, Open Floorplan
Heating Central, Gas Hot Air Furnace, Heat Pump, Natural Gas
Flooring Carpet, Tile, Wood
Fireplaces Type Gas Log
Appliance Cable Prewire, Ceiling Fan(s), Convection Oven, Gas Cooktop, Dishwasher, Disposal, Double Oven, Dryer, Electric Dryer Hookup, Electric Oven
Exterior
Exterior Feature Hot Tub, Underground Power Lines, Wired Internet Available
Roof Type Shingle
Parking Type Attached Garage, Driveway, Garage - 2 Car, Garage Door Opener
Building
Lot Description Level, Private, Creek/Stream, Wooded
Building Description Hardboard Siding, 1.5 Story
Foundation Crawl Space
Sewer Public Sewer
Water Public
Architectural Style Traditional
Structure Type Hardboard Siding
New Construction false
Schools
Elementary Schools Oak Hill
Middle Schools Table Rock
High Schools Freedom
Others
Special Listing Condition None
Read Less
Want to know what your home might be worth? Contact us for a FREE valuation!

Our team is ready to help you sell your home for the highest possible price ASAP
© 2024 Listings courtesy of Canopy MLS as distributed by MLS GRID. All Rights Reserved.
Bought with Matt Lutz • GreyBeard Realty






