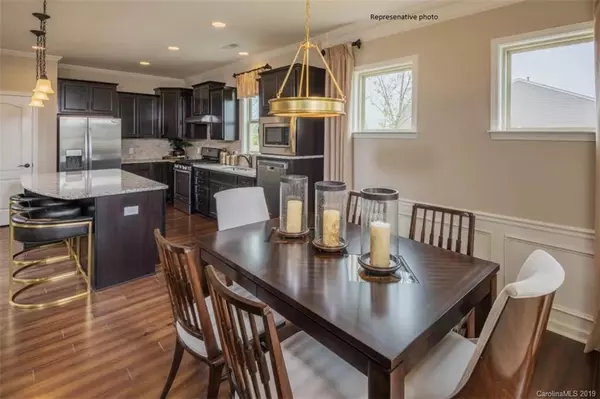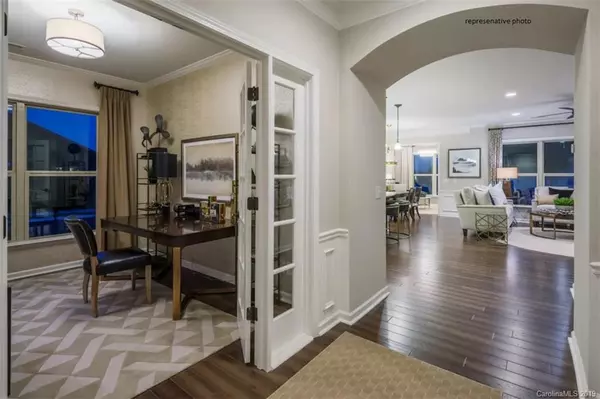$419,900
$431,305
2.6%For more information regarding the value of a property, please contact us for a free consultation.
1640 Red Leaf DR #508 Fort Mill, SC 29715
2 Beds
2 Baths
1,775 SqFt
Key Details
Sold Price $419,900
Property Type Single Family Home
Sub Type Single Family Residence
Listing Status Sold
Purchase Type For Sale
Square Footage 1,775 sqft
Price per Sqft $236
Subdivision Carolina Orchards
MLS Listing ID 3527874
Sold Date 03/27/20
Style Ranch
Bedrooms 2
Full Baths 2
HOA Fees $270/mo
HOA Y/N 1
Year Built 2019
Lot Size 6,490 Sqft
Acres 0.149
Property Description
Our popular Abbeyville plan will be ready for you in our beautiful active community. Private rear home site location with gourmet Kitchen with beautiful level 4 upgraded Grey cabinets with upgraded vanilla ice granite. Kitchen Aid gourmet kitchen, upgraded 6 inch Mannington floors, 12x24 tiles in master bath, finished off garage with garage door opener and insulated garage door, full stone wall fireplace with a hearth seat, upgraded lighting throughout home, oversized patio on rear of house after the screen porch with a gas line for grill.
Location
State SC
County York
Interior
Interior Features Attic Other, Attic Stairs Pulldown, Breakfast Bar, Built Ins, Cable Available, Open Floorplan, Pantry
Heating Gas Water Heater, Natural Gas
Flooring Carpet, Laminate, Tile
Fireplaces Type Family Room
Appliance Cable Prewire, Ceiling Fan(s), CO Detector, Convection Oven, Gas Cooktop, Dishwasher, Disposal, Plumbed For Ice Maker, Microwave, Wall Oven
Exterior
Exterior Feature Lawn Maintenance
Community Features 55 and Older, Dog Park, Fitness Center, Hot Tub, Outdoor Pool, Pond, Recreation Area, Street Lights, Tennis Court(s)
Roof Type Shingle
Parking Type Garage - 2 Car
Building
Lot Description Private
Building Description Hardboard Siding,Stone, 1 Story
Foundation Slab
Builder Name Pulte / Del Webb
Sewer County Sewer
Water County Water
Architectural Style Ranch
Structure Type Hardboard Siding,Stone
New Construction true
Schools
Elementary Schools Unspecified
Middle Schools Unspecified
High Schools Unspecified
Others
HOA Name CAMS
Acceptable Financing Cash, Conventional, FHA, VA Loan
Listing Terms Cash, Conventional, FHA, VA Loan
Special Listing Condition None
Read Less
Want to know what your home might be worth? Contact us for a FREE valuation!

Our team is ready to help you sell your home for the highest possible price ASAP
© 2024 Listings courtesy of Canopy MLS as distributed by MLS GRID. All Rights Reserved.
Bought with Jayson Mack • RE/MAX Vision






