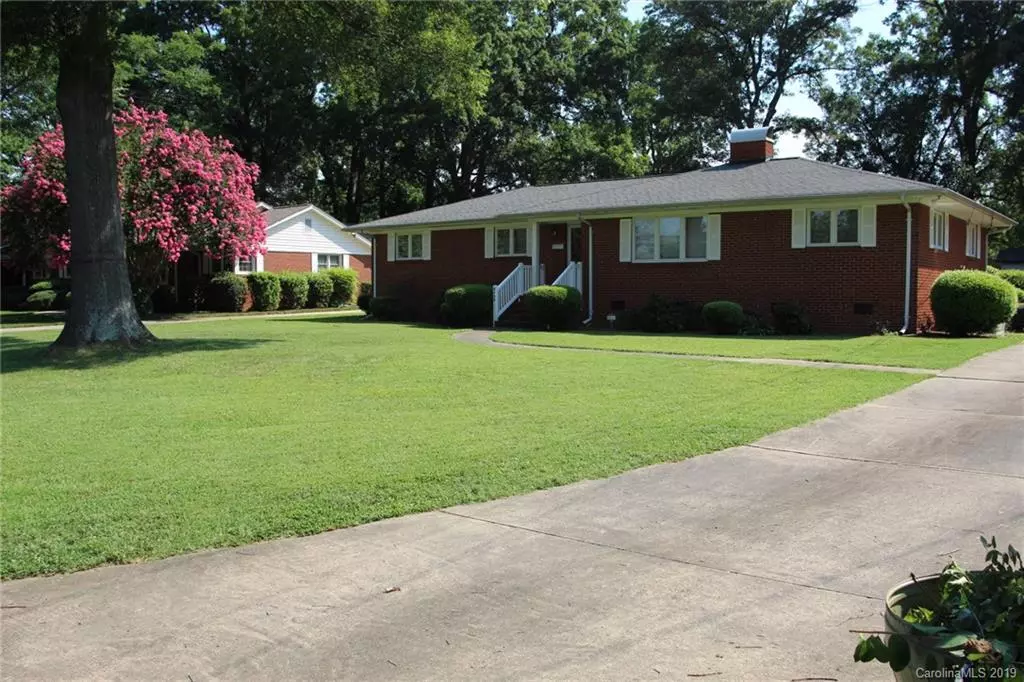$270,000
$289,000
6.6%For more information regarding the value of a property, please contact us for a free consultation.
4735 Amity PL Charlotte, NC 28212
3 Beds
2 Baths
1,650 SqFt
Key Details
Sold Price $270,000
Property Type Single Family Home
Sub Type Single Family Residence
Listing Status Sold
Purchase Type For Sale
Square Footage 1,650 sqft
Price per Sqft $163
Subdivision Amity Gardens
MLS Listing ID 3524544
Sold Date 08/30/19
Style Ranch
Bedrooms 3
Full Baths 2
Year Built 1957
Lot Size 0.380 Acres
Acres 0.38
Lot Dimensions 88 x 188
Property Description
Adorable, 1 owner, very well maintained, 3 Bed Room, 2 Full Bath Brick Ranch just minutes from Uptown, Retail, Restaurants and Center City Entertainment, and only a minutes drive to Independence Blvd. Large Kitchen has Ceramic Tile Flooring, Corian Counter Tops/Sink and plenty of cabinet space. Gorgeous Original Wood Flooring in Living Room, Den, Hallway and under Carpeted Bed Rooms. 2 Wood Burning Fireplaces (1 in Den, 1 in Living Room). Cozy Den has Canadian Cedar Plank Walls. 2 Full Bath Rooms with Ceramic Tile Flooring. Architectural Shingles (installed October, 2009), Trane HVAC system (installed October, 2016) and Enclosed Rocking Chair Back Porch overlooking Large Back Yard. This Home sits on Large, Level Lot with a 19 x 4 Storage area attached to Carport and 12 x 16 Building in back for extra storage.
Location
State NC
County Mecklenburg
Interior
Interior Features Attic Stairs Pulldown
Heating Central, Natural Gas
Flooring Carpet, Tile, Wood
Fireplaces Type Den, Living Room, Wood Burning
Fireplace true
Appliance Cable Prewire, Ceiling Fan(s), Convection Oven, Dishwasher, Disposal, Electric Dryer Hookup, Plumbed For Ice Maker, Microwave, Refrigerator, Security System, Self Cleaning Oven
Exterior
Roof Type Shingle
Parking Type Carport - 2 Car
Building
Lot Description Level, Paved, Wooded
Foundation Crawl Space
Sewer Public Sewer
Water Well
Architectural Style Ranch
New Construction false
Schools
Elementary Schools Idlewild
Middle Schools Mcclintock
High Schools East Mecklenburg
Others
Acceptable Financing Cash, Conventional, FHA, VA Loan
Listing Terms Cash, Conventional, FHA, VA Loan
Special Listing Condition None
Read Less
Want to know what your home might be worth? Contact us for a FREE valuation!

Our team is ready to help you sell your home for the highest possible price ASAP
© 2024 Listings courtesy of Canopy MLS as distributed by MLS GRID. All Rights Reserved.
Bought with Dennis Bartholomew • Bartholomew Real Estate LLC






