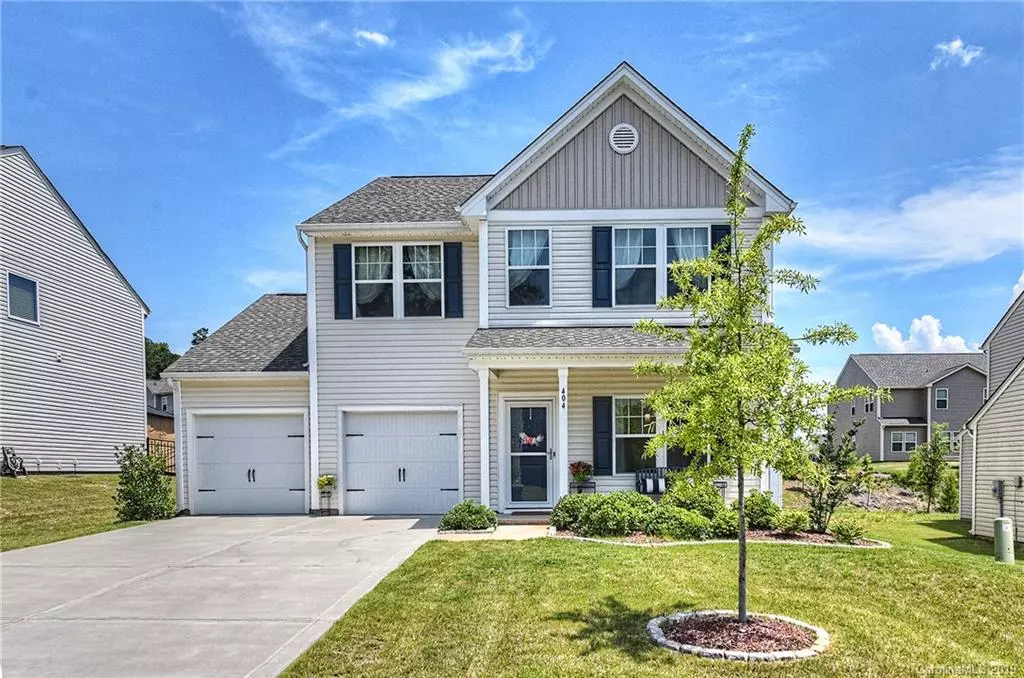$275,000
$275,000
For more information regarding the value of a property, please contact us for a free consultation.
404 Moses Rhyne DR Mount Holly, NC 28120
3 Beds
3 Baths
2,649 SqFt
Key Details
Sold Price $275,000
Property Type Single Family Home
Sub Type Single Family Residence
Listing Status Sold
Purchase Type For Sale
Square Footage 2,649 sqft
Price per Sqft $103
Subdivision Rhynes Trace
MLS Listing ID 3525478
Sold Date 08/26/19
Style Traditional
Bedrooms 3
Full Baths 2
Half Baths 1
HOA Fees $16/ann
HOA Y/N 1
Year Built 2017
Lot Size 8,276 Sqft
Acres 0.19
Lot Dimensions 62x130x62x130
Property Description
Picture perfect & upgraded to the nines! Popular Jasper plan built in 2017 with lovely open floor plan featuring stylish engineered hardwoods on main level, state-of-the-art chef's kitchen with massive Quartz counter island with bar seating overlooking the living room. Subway tile backsplash, farmhouse-chic lighting, Stainless appliances, and designer paint colors. Ample cabinet & counter space for cooking, tons of space for entertaining, & generous pantry for storage. Butler's pantry leads to the formal dining room. Sellers installed a sliding glass door to back patio from the eat-in breakfast area. Home features a private & dedicated home office built off of the downstairs living room. Upstairs features sizable loft area for 2nd living space convenient to the bedrooms. Master bedroom has generous closet space, and master bath features stylish floor-to-ceiling tile & a rain shower head, double sinks & granite counters. This home is loaded with extras and is in like-new condition!
Location
State NC
County Gaston
Interior
Interior Features Kitchen Island, Open Floorplan, Pantry
Heating Central, Forced Air
Flooring Carpet, Laminate, Tile
Fireplace false
Appliance Ceiling Fan(s), Electric Cooktop, Dishwasher, Electric Dryer Hookup, Microwave
Exterior
Roof Type Composition
Parking Type Attached Garage, Garage - 2 Car
Building
Lot Description Level
Building Description Vinyl Siding, 2 Story
Foundation Slab
Sewer Public Sewer
Water Public
Architectural Style Traditional
Structure Type Vinyl Siding
New Construction false
Schools
Elementary Schools North Belmont
Middle Schools Mount Holly
High Schools Stuart W Cramer
Others
HOA Name William Douglas Management Company
Acceptable Financing Cash, Conventional, FHA, VA Loan
Listing Terms Cash, Conventional, FHA, VA Loan
Special Listing Condition None
Read Less
Want to know what your home might be worth? Contact us for a FREE valuation!

Our team is ready to help you sell your home for the highest possible price ASAP
© 2024 Listings courtesy of Canopy MLS as distributed by MLS GRID. All Rights Reserved.
Bought with Kari Kessell • Helen Adams Realty






