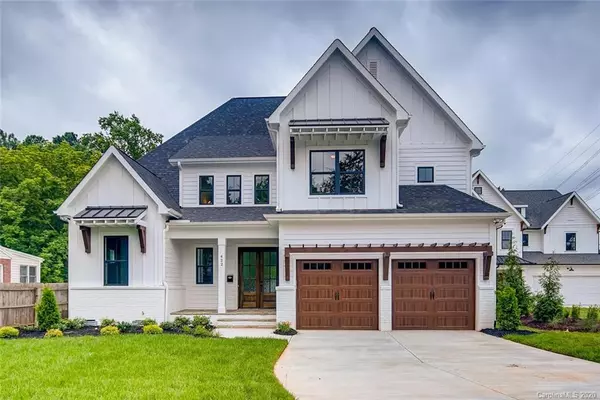$1,100,000
$1,150,000
4.3%For more information regarding the value of a property, please contact us for a free consultation.
422 Hartford AVE Charlotte, NC 28209
4 Beds
5 Baths
3,797 SqFt
Key Details
Sold Price $1,100,000
Property Type Single Family Home
Sub Type Single Family Residence
Listing Status Sold
Purchase Type For Sale
Square Footage 3,797 sqft
Price per Sqft $289
Subdivision Sedgefield
MLS Listing ID 3525752
Sold Date 08/21/20
Style Contemporary,Cottage
Bedrooms 4
Full Baths 3
Half Baths 2
Year Built 2020
Lot Size 0.340 Acres
Acres 0.34
Property Description
BUILDER SAYS SELL IT! READY TO MOVE IN! Desirable SEDGEFIELD! Close 2 shopping, uptown, breweries, restaurants, grocery, light rail & much more! New construction w/white painted Batton Board, Fiber cement & brick accents. DARK WINDOWS. ATTACHED GARAGE, Double door, Classic study rm w/details, Open floor plan w/MASTER ON MAIN w/trey ceiling-barn door & luxurious bath, large laundry w/sink & cabinets, bar area, covered back patio w/2 sliding doors, 2 built-in pantries, Chef's kitchen w/custom cabinets to the ceiling w/glass accent & soft close, GOLD HARDWARE, Large island w/Quartz, 48" THERMADOR stove w/6 burners & 2 ovens. The main floor w/10” high ceilings. 3 bedrooms w/high ceiling, w/walk-in built-in closets. J & J w/individual vanities. Bonus room w/barn doors & loft area to enjoy w/your family. Many accent walls w/SHIP-LAP decor. Upstairs huge linen closet 2 stay organized. A large lot can allow you to have your own backyard oasis w/pool. FULLY IRRIGATED & PRIVATE FENCED YARD. SOD!
Location
State NC
County Mecklenburg
Interior
Interior Features Attic Other, Attic Stairs Pulldown, Kitchen Island, Open Floorplan, Pantry, Walk-In Closet(s), Walk-In Pantry
Heating Central, Gas Hot Air Furnace, Gas Water Heater, Multizone A/C, Zoned, Natural Gas
Flooring Carpet, Hardwood, Tile
Fireplaces Type Family Room
Fireplace true
Appliance Cable Prewire, Ceiling Fan(s), Convection Oven, Gas Cooktop, Dishwasher, Disposal, Exhaust Fan, Exhaust Hood, Gas Range, Plumbed For Ice Maker, Microwave, Natural Gas
Exterior
Exterior Feature Fence
Roof Type Shingle
Parking Type Garage - 2 Car, Keypad Entry, Parking Space - 4+
Building
Lot Description Cleared, Wooded
Building Description Brick Partial,Fiber Cement,Metal Siding,Shingle Siding,Other, 2 Story
Foundation Crawl Space
Builder Name Cyras custom homes
Sewer Public Sewer
Water Public
Architectural Style Contemporary, Cottage
Structure Type Brick Partial,Fiber Cement,Metal Siding,Shingle Siding,Other
New Construction true
Schools
Elementary Schools Dilworth
Middle Schools Sedgefield
High Schools Myers Park
Others
Acceptable Financing Cash, Conventional
Listing Terms Cash, Conventional
Special Listing Condition None
Read Less
Want to know what your home might be worth? Contact us for a FREE valuation!

Our team is ready to help you sell your home for the highest possible price ASAP
© 2024 Listings courtesy of Canopy MLS as distributed by MLS GRID. All Rights Reserved.
Bought with Robyn Riordan • Coldwell Banker Realty






