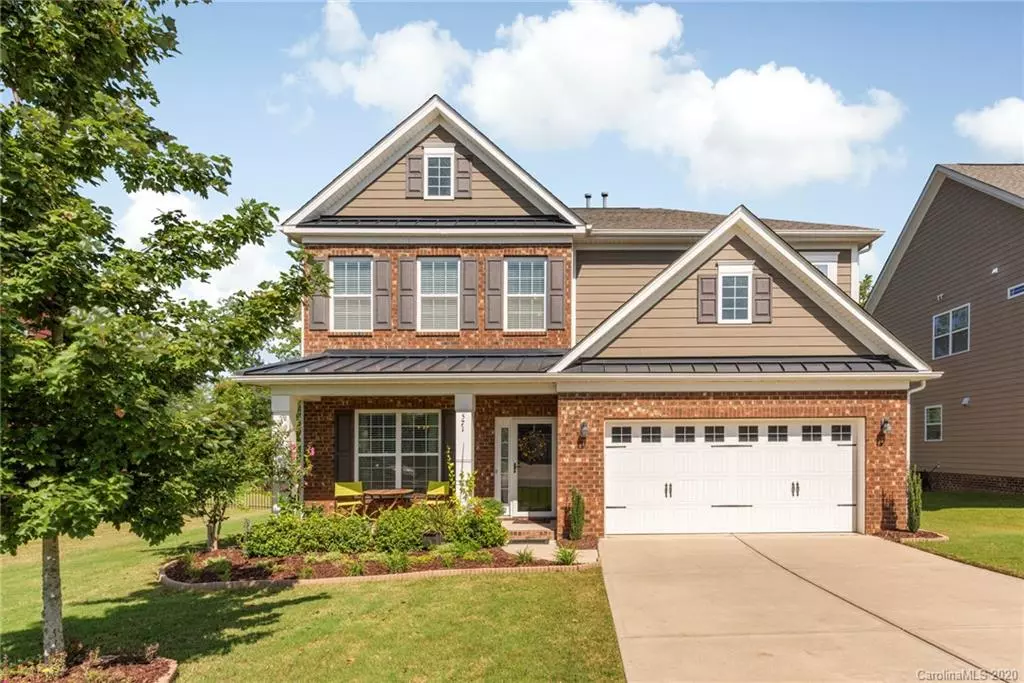$400,000
$408,995
2.2%For more information regarding the value of a property, please contact us for a free consultation.
571 Brookhaven DR #71 Fort Mill, SC 29708
3 Beds
3 Baths
2,965 SqFt
Key Details
Sold Price $400,000
Property Type Single Family Home
Sub Type Single Family Residence
Listing Status Sold
Purchase Type For Sale
Square Footage 2,965 sqft
Price per Sqft $134
Subdivision Hawks Creek
MLS Listing ID 3659338
Sold Date 10/28/20
Style Traditional
Bedrooms 3
Full Baths 2
Half Baths 1
HOA Fees $78/qua
HOA Y/N 1
Year Built 2015
Lot Size 9,147 Sqft
Acres 0.21
Lot Dimensions 64.60x120.76x74.24x1125.52
Property Description
Immaculate Home with upgrades you will not find in every home. From its Beautiful crown molding, to its chair railing you will feel the quality built in this home. As you enter the home , you are wowed by the Wide plank flooring, and the open floor plan of this home . The amazing kitchen offer granite counter tops , walk in pantry and butlers pantry. The family room offers gas fireplace and lots of light to brighten the room. There is a Pre wired media nook as well. Relax and enjoy the build in surround sound with outside speaker. Flex room on the first floor is perfect for a home office, Guest space or a 4th bedroom. Master suite is spacious and offers a nice sitting area and beautiful trey ceiling. Luxury master bath with a spacious, separate shower and beautiful garden tub and his and hers counters in the bathroom. This home also offers a fenced in back yard, with a level lot. Community pool and Fort Mill schools.
Location
State SC
County York
Interior
Interior Features Attic Stairs Pulldown, Built Ins, Cable Available, Garden Tub, Kitchen Island, Open Floorplan, Pantry, Split Bedroom, Tray Ceiling, Walk-In Closet(s), Walk-In Pantry
Heating Central, Gas Hot Air Furnace, Multizone A/C, Zoned
Flooring Carpet, Hardwood, Tile
Fireplaces Type Family Room, Gas Log
Appliance Ceiling Fan(s), Dishwasher
Exterior
Exterior Feature Fence
Community Features Outdoor Pool, Street Lights
Roof Type Shingle
Parking Type Attached Garage, Garage - 2 Car
Building
Lot Description Level, Wooded
Building Description Brick Partial,Fiber Cement, 2 Story
Foundation Slab
Builder Name M I homes
Sewer County Sewer, Public Sewer
Water County Water
Architectural Style Traditional
Structure Type Brick Partial,Fiber Cement
New Construction false
Schools
Elementary Schools Unspecified
Middle Schools Unspecified
High Schools Unspecified
Others
HOA Name Kuester
Special Listing Condition None
Read Less
Want to know what your home might be worth? Contact us for a FREE valuation!

Our team is ready to help you sell your home for the highest possible price ASAP
© 2024 Listings courtesy of Canopy MLS as distributed by MLS GRID. All Rights Reserved.
Bought with Amy Merrigan • Helen Adams Realty






